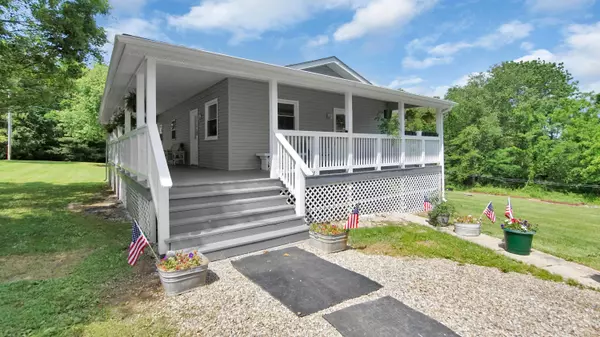For more information regarding the value of a property, please contact us for a free consultation.
11094 Ridenour Road Thornville, OH 43076
Want to know what your home might be worth? Contact us for a FREE valuation!

Our team is ready to help you sell your home for the highest possible price ASAP
Key Details
Sold Price $310,000
Property Type Single Family Home
Sub Type Single Family Freestanding
Listing Status Sold
Purchase Type For Sale
Square Footage 864 sqft
Price per Sqft $358
MLS Listing ID 222021830
Sold Date 07/11/22
Style 2 Story
Bedrooms 3
Full Baths 2
HOA Y/N No
Originating Board Columbus and Central Ohio Regional MLS
Year Built 1989
Annual Tax Amount $1,954
Lot Size 6.230 Acres
Lot Dimensions 6.23
Property Description
Welcome to the Country and Buckeye Lake!! This beautiful home has so many updates to offer! 3 bedrooms, 2 full bathrooms and a Large kitchen, Huge family room and extra space downstairs as well! As you approach the home...you will fall in love with the Gorgeous wrap around porch.., 6.22 acres of land, 2 HUGE garages, new windo The kitchen offers updates, appliances, freshly painted, plenty of space to entertain! The NEWLY updated bathroom on the main level is so pretty with new...everything! Large master bedroom, plenty of windows to view your land as well! Downstairs there is an additional bedroom, freshly painted, new windows, new Roof, new siding, !Close to the New Kayak Park at Buckeye Lake, Buckeye Lake winery ,and more! Ventless heating throughout the hou
Location
State OH
County Perry
Area 6.23
Direction Google Maps.
Rooms
Basement Full
Dining Room No
Interior
Interior Features Electric Dryer Hookup, Electric Range, Electric Water Heater, Gas Range, Microwave, Refrigerator
Heating Propane, Wall Furnace
Cooling Window
Equipment Yes
Exterior
Exterior Feature Additional Building, Storage Shed, Well
Garage Detached Garage, On Street, Farm Bldg
Garage Spaces 4.0
Garage Description 4.0
Total Parking Spaces 4
Garage Yes
Building
Lot Description Fenced Pasture, Sloped Lot, Wooded
Architectural Style 2 Story
Others
Tax ID 370003490500
Acceptable Financing Other, VA, FHA, Conventional
Listing Terms Other, VA, FHA, Conventional
Read Less
GET MORE INFORMATION





