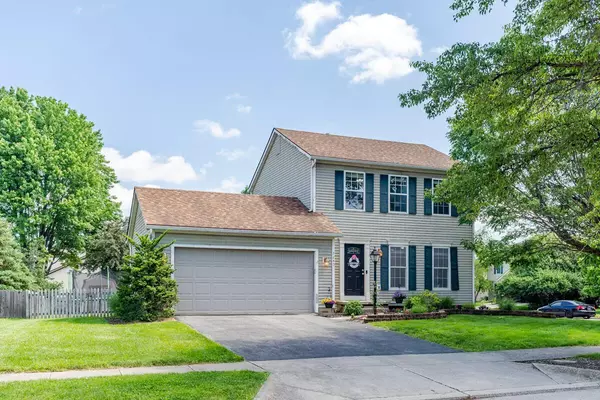For more information regarding the value of a property, please contact us for a free consultation.
3240 Prairie Gardens Drive Hilliard, OH 43026
Want to know what your home might be worth? Contact us for a FREE valuation!

Our team is ready to help you sell your home for the highest possible price ASAP
Key Details
Sold Price $320,000
Property Type Single Family Home
Sub Type Single Family Freestanding
Listing Status Sold
Purchase Type For Sale
Square Footage 1,200 sqft
Price per Sqft $266
Subdivision Darby Glen
MLS Listing ID 222019045
Sold Date 11/08/23
Style 2 Story
Bedrooms 3
Full Baths 2
HOA Fees $3
HOA Y/N Yes
Originating Board Columbus and Central Ohio Regional MLS
Year Built 1994
Annual Tax Amount $4,808
Lot Size 10,018 Sqft
Lot Dimensions 0.23
Property Description
*Multiple Offers* H&B due 6/5 @ 5PM *** Featuring sun-filled rooms, gleaming luxury flooring, and an updated kitchen with shaker cabinetry, newer stainless-steel appliances, upgraded single basin sink, & extra storage + counter space! Open & flowing floorplan with soaring ceilings in the master suite! Enjoy your morning coffee on the back deck or gather around the firepit to catch the sunset overlooking your XL fully fenced & private yard, ideally situated on one of the largest lots in the neighborhood just a short walk away from the neighborhood park, near tons of walking/bike paths & everything Hilliard has to offer! With clean lines, well-appointed finishes, & a fantastic location, your options for entertainment, food & shopping are nearby while keeping the peace & quiet at ho
Location
State OH
County Franklin
Community Darby Glen
Area 0.23
Rooms
Basement Full
Dining Room Yes
Interior
Interior Features Dishwasher, Electric Dryer Hookup, Electric Range, Gas Water Heater, Microwave, Refrigerator
Heating Forced Air
Cooling Central
Equipment Yes
Exterior
Exterior Feature Deck, Fenced Yard, Storage Shed
Garage Attached Garage, Opener
Garage Spaces 2.0
Garage Description 2.0
Total Parking Spaces 2
Garage Yes
Building
Architectural Style 2 Story
Others
Tax ID 050-006873
Read Less
GET MORE INFORMATION





