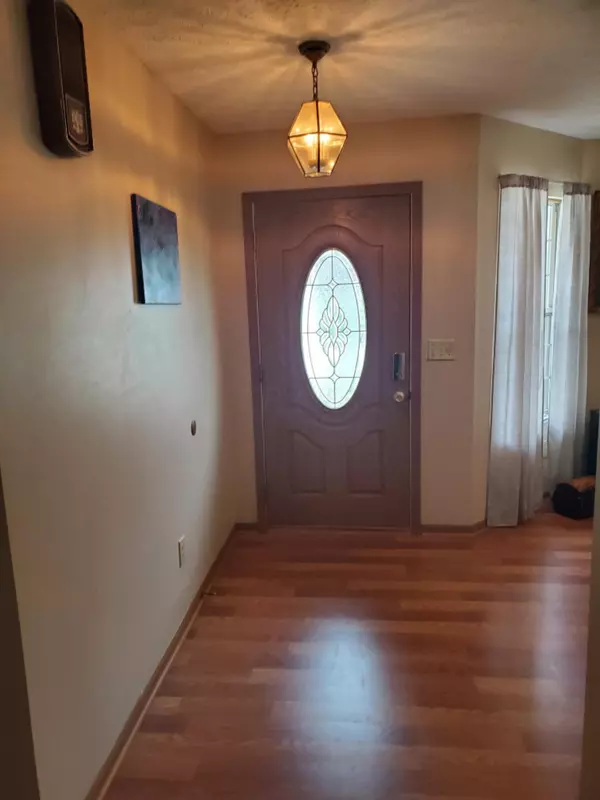For more information regarding the value of a property, please contact us for a free consultation.
22 Barrhill Drive Delaware, OH 43015
Want to know what your home might be worth? Contact us for a FREE valuation!

Our team is ready to help you sell your home for the highest possible price ASAP
Key Details
Sold Price $325,000
Property Type Single Family Home
Sub Type Single Family Freestanding
Listing Status Sold
Purchase Type For Sale
Square Footage 1,641 sqft
Price per Sqft $198
Subdivision Kensington Place
MLS Listing ID 222010301
Sold Date 06/24/22
Style 1 Story
Bedrooms 3
Full Baths 3
HOA Fees $8
HOA Y/N Yes
Originating Board Columbus and Central Ohio Regional MLS
Year Built 1996
Annual Tax Amount $4,538
Lot Size 0.310 Acres
Lot Dimensions 0.31
Property Description
You won't want to miss this 2,462 SqFt ranch home that sits on a spacious lot but still offers the benefit of living in a neighborhood community! You will find new laminate flooring on the main floor, which leads you to the Owners Suite, a new master bath remodel, and two additional bedrooms. The kitchen offers vinyl flooring, a pantry with pull out drawers, trash compactor, oak cabinets and much more! Entertain in the lower level (poured wall foundation) in the theatre/media room, recreation room or at the built in bar! You will also find a full bathroom, built in shelves galore and the mechanical room down there. Exterior features a 8'x12' Yard Shed, Spacious 2 Car Garage with wall shelves, a covered porch, and backup generator included!
Location
State OH
County Delaware
Community Kensington Place
Area 0.31
Rooms
Basement Partial
Dining Room Yes
Interior
Heating Forced Air
Cooling Central
Fireplaces Type One
Equipment Yes
Fireplace Yes
Exterior
Garage Attached Garage
Garage Spaces 2.0
Garage Description 2.0
Total Parking Spaces 2
Garage Yes
Building
Architectural Style 1 Story
Others
Tax ID 519-441-03-004-000
Acceptable Financing VA, USDA, FHA, Conventional
Listing Terms VA, USDA, FHA, Conventional
Read Less
GET MORE INFORMATION





