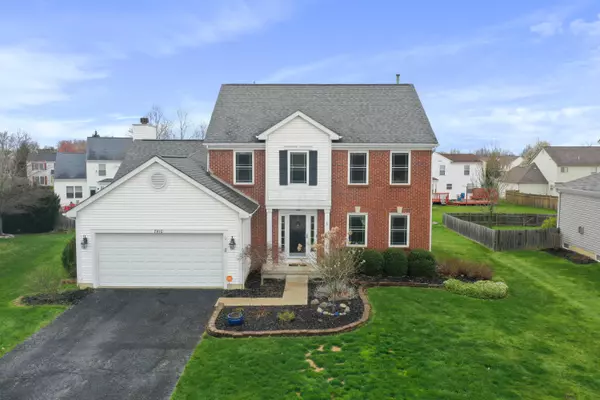For more information regarding the value of a property, please contact us for a free consultation.
7810 Emerald Place Lewis Center, OH 43035
Want to know what your home might be worth? Contact us for a FREE valuation!

Our team is ready to help you sell your home for the highest possible price ASAP
Key Details
Sold Price $455,000
Property Type Single Family Home
Sub Type Single Family Freestanding
Listing Status Sold
Purchase Type For Sale
Square Footage 2,057 sqft
Price per Sqft $221
Subdivision Villages Of Oak Creek
MLS Listing ID 222012615
Sold Date 08/24/22
Style 2 Story
Bedrooms 4
Full Baths 2
HOA Fees $13
HOA Y/N Yes
Originating Board Columbus and Central Ohio Regional MLS
Year Built 1998
Annual Tax Amount $7,239
Lot Size 10,018 Sqft
Lot Dimensions 0.23
Property Description
Showings Start 4/22/22 at 10 am. One of a Kind, Four Bedroom, Beautiful Dream Home in the Award Winning Olentangy School District on a cul de sac. Solar panels installed in 2017 that convey! You will love the Ray of Sunlight Shining throughout while entertaining in the Chef Kitchen with Granite Counter Tops, Ceramic Tile, and a Huge Pantry with a Barn Door! The Open Floor plan and Cathedral Great Room Makes this the Perfect Place to Relax with a Gas Fire Place. Enjoy Endless Possibilities with a Large Living Room too and a partially Finished Basement for your Recreational needs. Both of the Bathrooms upstairs have been remodeled. The backyard is ready for Summer gathering on the composite deck with lots of space! AC & Hot Water Tank have been update
Location
State OH
County Delaware
Community Villages Of Oak Creek
Area 0.23
Rooms
Basement Partial
Dining Room Yes
Interior
Interior Features Dishwasher, Electric Range, Microwave, Refrigerator
Heating Forced Air
Cooling Central
Fireplaces Type One, Gas Log
Equipment Yes
Fireplace Yes
Exterior
Exterior Feature Deck
Garage Attached Garage, Opener
Garage Spaces 2.0
Garage Description 2.0
Total Parking Spaces 2
Garage Yes
Building
Lot Description Cul-de-Sac
Architectural Style 2 Story
Others
Tax ID 318-311-06-023-000
Acceptable Financing VA, FHA, Conventional
Listing Terms VA, FHA, Conventional
Read Less
GET MORE INFORMATION





