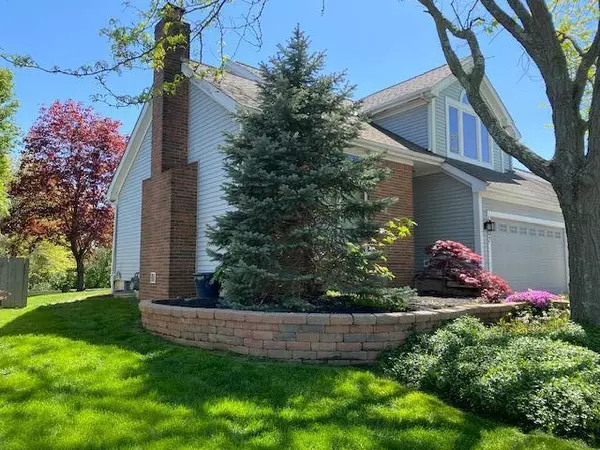For more information regarding the value of a property, please contact us for a free consultation.
4907 Hawkstone Road Hilliard, OH 43026
Want to know what your home might be worth? Contact us for a FREE valuation!

Our team is ready to help you sell your home for the highest possible price ASAP
Key Details
Sold Price $375,000
Property Type Single Family Home
Sub Type Single Family Freestanding
Listing Status Sold
Purchase Type For Sale
Square Footage 1,986 sqft
Price per Sqft $188
Subdivision Heather Ridge
MLS Listing ID 222015522
Sold Date 06/17/22
Style 2 Story
Bedrooms 3
Full Baths 2
HOA Y/N No
Originating Board Columbus and Central Ohio Regional MLS
Year Built 1990
Annual Tax Amount $5,930
Lot Size 6,969 Sqft
Lot Dimensions 0.16
Property Description
Immaculate home in popular Heather Ridge with top-quality updates including Brazilian cherry floors in great room & loft/bedroom 3, beautiful new Andersen 400 Series windows, rich maple and cherry casings and trim, granite counters, stainless steel appliances, and amazing remodeled owner's bath featuring large walk-in shower with heated bench & clear frameless shower enclosure, double vanity w/granite counter & beautiful wood cabinets, and new travertine marble surround & heated floor. Full, finished 12 course basement w/recreation room, bistro area w/cabinets & sink and amazing wine cellar! All this plus the best lot ever, backing to green space. Large paver patio, first floor laundry, vaulted great room and owner's bedroom. Note: There are 2BRs + a loft that can be converted to 3rd BR.
Location
State OH
County Franklin
Community Heather Ridge
Area 0.16
Direction Davidson Road to Heather Ridge Drive, left on Hawkstone.
Rooms
Basement Full
Dining Room Yes
Interior
Interior Features Dishwasher, Electric Dryer Hookup, Electric Range, Gas Dryer Hookup, Gas Range, Gas Water Heater, Microwave, Refrigerator
Heating Forced Air
Cooling Central
Fireplaces Type One, Log Woodburning
Equipment Yes
Fireplace Yes
Exterior
Exterior Feature Storage Shed
Garage Attached Garage, Opener
Garage Spaces 2.0
Garage Description 2.0
Total Parking Spaces 2
Garage Yes
Building
Architectural Style 2 Story
Others
Tax ID 050-004626
Read Less
GET MORE INFORMATION





