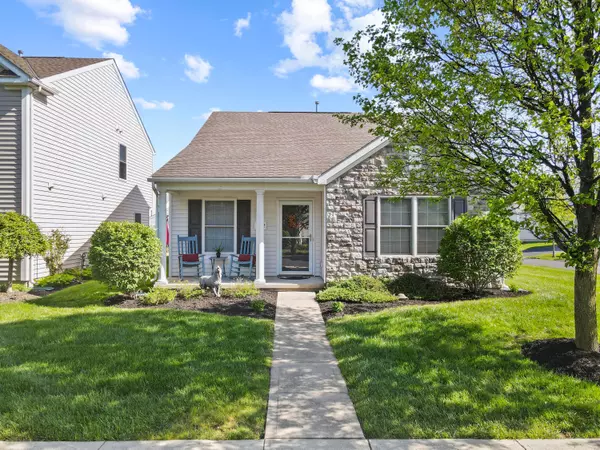For more information regarding the value of a property, please contact us for a free consultation.
7832 Chicroy Street 314 Blacklick, OH 43004
Want to know what your home might be worth? Contact us for a FREE valuation!

Our team is ready to help you sell your home for the highest possible price ASAP
Key Details
Sold Price $273,000
Property Type Single Family Home
Sub Type Single Family Freestanding
Listing Status Sold
Purchase Type For Sale
Square Footage 1,414 sqft
Price per Sqft $193
Subdivision Village At Jefferson Run West
MLS Listing ID 222015779
Sold Date 06/10/22
Style 2 Story
Bedrooms 2
Full Baths 2
Half Baths 1
HOA Fees $114
HOA Y/N Yes
Year Built 2007
Annual Tax Amount $3,961
Tax Year 2021
Lot Size 1,306 Sqft
Property Description
This home is one of a kind! Maintained to perfection! There is not a thing left for you to do, other than make it your own! This two-story home offers a FF laundry room, a half bath, and a soaring great room w/ an open concept kitchen, and eat in space. White cabinets, newer appliances, a FF owner's suite, w/ a large walk-in closet, and an attached bath. Upstairs is offering a second bedroom, large open loft that overlooks the great room, and a second well-appointed, full bath. Space galore! Attached two car garage, private backyard patio, perfect for entertainment! Don't forget the large covered front porch, great for enjoying your morning coffee! Great location, close to I-270, restaurants, shopping, and entertainment. Community offers a park and pool.
Location
State OH
County Franklin
Rooms
Other Rooms 1st Flr Laundry, Loft, Eat Space/Kit, 1st Flr Primary Suite
Interior
Interior Features Dishwasher, Refrigerator, Microwave, Gas Water Heater, Electric Range, Electric Dryer Hookup
Heating Forced Air, Gas
Cooling Central
Flooring Carpet, Vinyl, Ceramic/Porcelain
Exterior
Exterior Feature Patio
Garage 2 Car Garage, Opener, Attached Garage
Garage Spaces 2.0
Community Features Clubhouse, Park, Sidewalk, Pool
Utilities Available Patio
Building
New Construction No
Schools
School District Licking Heights Lsd 4505 Lic Co.
Others
Financing Conventional,VA,FHA
Read Less
Bought with Amy K Cameron • Keller Williams Capital Ptnrs
GET MORE INFORMATION





