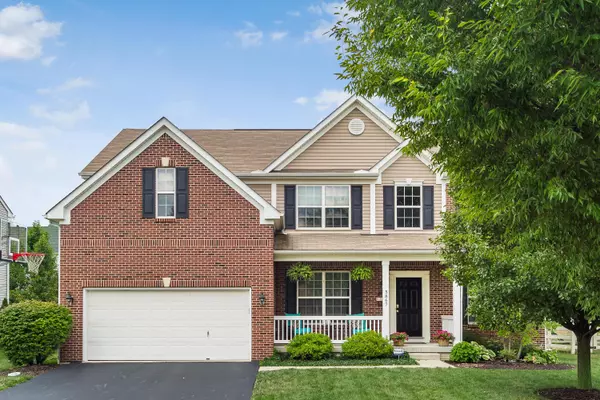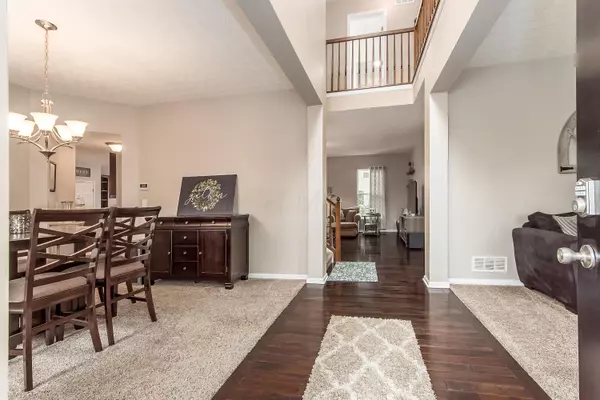For more information regarding the value of a property, please contact us for a free consultation.
5867 Goldstone Court Grove City, OH 43123
Want to know what your home might be worth? Contact us for a FREE valuation!

Our team is ready to help you sell your home for the highest possible price ASAP
Key Details
Sold Price $330,000
Property Type Single Family Home
Sub Type Single Family Freestanding
Listing Status Sold
Purchase Type For Sale
Square Footage 2,990 sqft
Price per Sqft $110
Subdivision Grant Run Estates
MLS Listing ID 219031947
Sold Date 12/01/21
Style 2 Story
Bedrooms 4
Full Baths 2
HOA Y/N Yes
Originating Board Columbus and Central Ohio Regional MLS
Year Built 2007
Annual Tax Amount $5,601
Lot Size 8,712 Sqft
Lot Dimensions 0.2
Property Description
Abundance of living space in this meticulously maintained home. Tastefully designed with neutral finishes. Large deluxe kitchen with built in desk. Family room opens to the kitchen - perfect for entertaining. Owner's suite with two walk in closets, garden soaking tub, double sinks, and shower. Upstairs laundry room. Additional living space includes: living room, dining room, loft, and office. Enjoy a piece of serenity in this beautiful backyard. Newly stamped concrete patio with built in benches surrounded by mature trees. Grant Run living at its finest! See A2A remarks.
Location
State OH
County Franklin
Community Grant Run Estates
Area 0.2
Direction From downtown, 71 S. to E. on Stringtown Rd., S. on Buckeye Pkwy., left on Sapphire Dr., left on Goldstone Ct.
Rooms
Basement Full
Dining Room Yes
Interior
Interior Features Whirlpool/Tub, Dishwasher, Electric Dryer Hookup, Electric Range, Electric Water Heater, Microwave, Refrigerator
Heating Forced Air
Cooling Central
Fireplaces Type One, Direct Vent
Equipment Yes
Fireplace Yes
Exterior
Exterior Feature Fenced Yard, Patio
Garage Spaces 2.0
Garage Description 2.0
Total Parking Spaces 2
Building
Architectural Style 2 Story
Others
Tax ID 040-012524
Acceptable Financing VA, FHA, Conventional
Listing Terms VA, FHA, Conventional
Read Less
GET MORE INFORMATION





