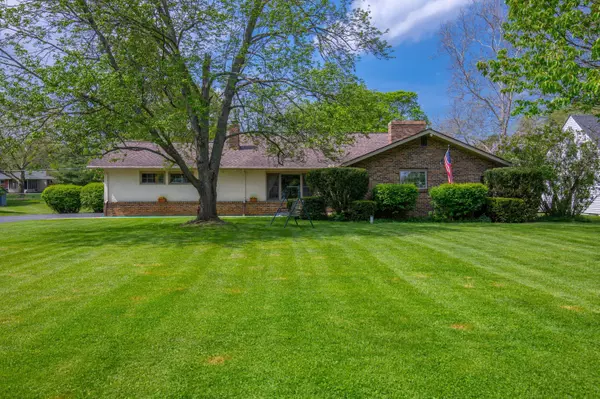For more information regarding the value of a property, please contact us for a free consultation.
3700 Saturn Road Hilliard, OH 43026
Want to know what your home might be worth? Contact us for a FREE valuation!

Our team is ready to help you sell your home for the highest possible price ASAP
Key Details
Sold Price $255,000
Property Type Single Family Home
Sub Type Single Family Freestanding
Listing Status Sold
Purchase Type For Sale
Square Footage 2,112 sqft
Price per Sqft $120
Subdivision Stratford / Ridgewood
MLS Listing ID 218009996
Sold Date 12/12/23
Style Split - 4 Level
Bedrooms 3
Full Baths 2
HOA Y/N No
Originating Board Columbus and Central Ohio Regional MLS
Year Built 1958
Annual Tax Amount $7,484
Lot Size 0.660 Acres
Lot Dimensions 0.66
Property Description
*OPEN HOUSE 5/6 2pm-4pm*Unique front to back 4 level split w plenty of space! This home is in a perfect location inside 270 with quick access to all that Columbus has to offer. This home has soaring a soaring vaulted ceiling in the family room. W large picture windows, exposed brick wall & pellet stove. Large dining room, big enough for all your entertaining w grill built into the brick wall! Kitchen has beautiful knotty pine cabinets w a large pantry. Wall oven & microwave new in the last year. Fridge about 5 years old. The lower level provides another living area w a room that could be used as a guest bedroom, office, or craft room! Large unfinished basement perfect for storage or finishing for more living space. This home sits on a huge lot on one of the quietest streets! Newer windows
Location
State OH
County Franklin
Community Stratford / Ridgewood
Area 0.66
Direction Dublin to Schirtzinger R on Stellar R on Saturn
Rooms
Basement Full, Walkup
Dining Room Yes
Interior
Interior Features Dishwasher, Electric Range, Microwave, Refrigerator
Heating Hot Water
Cooling Central
Equipment Yes
Exterior
Exterior Feature Waste Tr/Sys, Well
Garage Attached Garage
Garage Spaces 2.0
Garage Description 2.0
Total Parking Spaces 2
Garage Yes
Building
Architectural Style Split - 4 Level
Others
Tax ID 200-001297
Read Less
GET MORE INFORMATION





