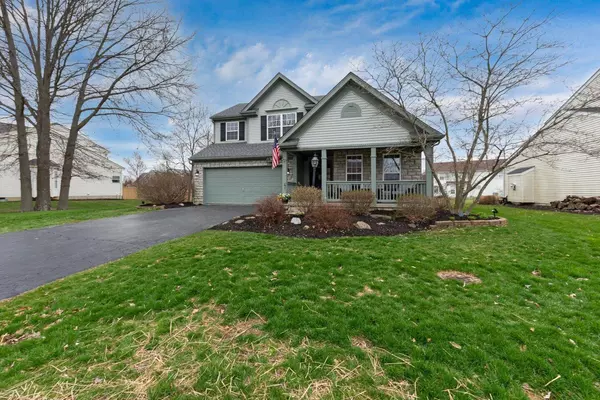For more information regarding the value of a property, please contact us for a free consultation.
6139 Grisham Street Westerville, OH 43082
Want to know what your home might be worth? Contact us for a FREE valuation!

Our team is ready to help you sell your home for the highest possible price ASAP
Key Details
Sold Price $460,000
Property Type Single Family Home
Sub Type Single Family Freestanding
Listing Status Sold
Purchase Type For Sale
Square Footage 2,070 sqft
Price per Sqft $222
Subdivision Sherbrook
MLS Listing ID 222010552
Sold Date 05/02/22
Style 2 Story
Bedrooms 4
Full Baths 2
HOA Fees $12
HOA Y/N Yes
Originating Board Columbus and Central Ohio Regional MLS
Year Built 2001
Annual Tax Amount $6,867
Lot Size 0.280 Acres
Lot Dimensions 0.28
Property Description
The warm & inviting front porch is the perfect spot for your morning coffee & chats with your neighbors & friends. Vaulted ceilings in the family room make this space feel spacious as it opens into the dining room. The large master suite also has vaulted ceilings & is located on the first floor just off the laundry room. Upstairs you will find the 3 other bedrooms as well as the 2nd full bath. Downstairs, the partially finished basement provides almost 500 sqft of additional living space, making it the perfect spot for movie nights or watching the game. Outback, the patio is great for grilling & entertaining. The large side yard is shaded with mature trees located in the tree preserve. Located within walking distance to schools, parks & ponds, this is the perfect place to call home!
Location
State OH
County Delaware
Community Sherbrook
Area 0.28
Rooms
Basement Partial
Dining Room Yes
Interior
Interior Features Dishwasher, Electric Range, Gas Water Heater, Humidifier, Microwave, Refrigerator, Security System
Heating Electric
Cooling Central
Fireplaces Type One, Gas Log
Equipment Yes
Fireplace Yes
Exterior
Exterior Feature Invisible Fence, Patio
Garage Attached Garage, Opener, On Street
Garage Spaces 2.0
Garage Description 2.0
Total Parking Spaces 2
Garage Yes
Building
Lot Description Wooded
Architectural Style 2 Story
Others
Tax ID 317-311-03-040-000
Acceptable Financing VA, FHA, Conventional
Listing Terms VA, FHA, Conventional
Read Less
GET MORE INFORMATION





