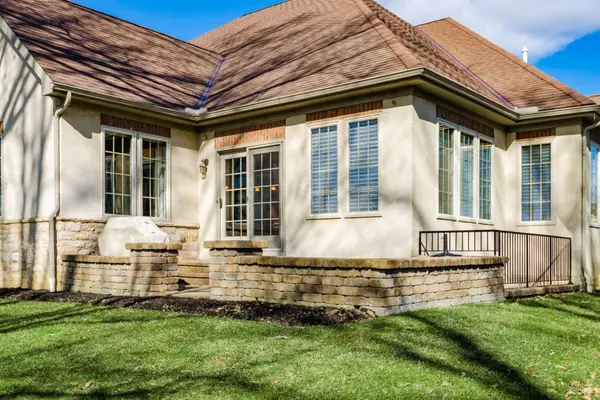For more information regarding the value of a property, please contact us for a free consultation.
5410 Slater Ridge Westerville, OH 43082
Want to know what your home might be worth? Contact us for a FREE valuation!

Our team is ready to help you sell your home for the highest possible price ASAP
Key Details
Sold Price $601,000
Property Type Condo
Sub Type Condo Shared Wall
Listing Status Sold
Purchase Type For Sale
Square Footage 2,385 sqft
Price per Sqft $251
Subdivision Villas At Walnut Grove
MLS Listing ID 222009384
Sold Date 04/29/22
Style 1 Story
Bedrooms 2
Full Baths 3
HOA Fees $430
HOA Y/N Yes
Originating Board Columbus and Central Ohio Regional MLS
Year Built 2008
Annual Tax Amount $10,611
Property Description
SIMPLY STUNNING! This former Romanelli & Hughes one story model in the luxurious & coveted condo community of the Villas at Walnut Grove offers an abundance of impressive custom amenities. The open concept is created by the cathedral ceiling highlighted with wood beams throughout the outstanding island kitchen featuring custom cabinets, granite, Viking appliances and the beautiful great room & dining area all enhanced with wood floors. The impressive design also features a gorgeous owner suite, study, custom cabinets, beautiful year-round/flex room and laundry. The lower level is enhanced with nearly 1,150 sq. ft. of finished space inclusive of game/media area & wet bar. You'll also love the tree-lined view from the paver patio. The community also offers a pond with walking path & gazebo
Location
State OH
County Delaware
Community Villas At Walnut Grove
Direction Big Walnut Rd, S on Ketterington Ln, R on Slater Ridge OR Worthington Rd to Alpine Dr, to L on Alston Grove Dr, L on Slater Ridge
Rooms
Basement Egress Window(s), Full
Dining Room No
Interior
Interior Features Whirlpool/Tub, Dishwasher, Electric Dryer Hookup, Gas Water Heater, Humidifier, Microwave, Refrigerator
Heating Forced Air
Cooling Central
Fireplaces Type One, Direct Vent
Equipment Yes
Fireplace Yes
Exterior
Exterior Feature End Unit, Irrigation System, Patio
Garage Attached Garage, Opener
Garage Spaces 2.0
Garage Description 2.0
Total Parking Spaces 2
Garage Yes
Building
Architectural Style 1 Story
Others
Tax ID 317-230-03-003-607
Acceptable Financing Conventional
Listing Terms Conventional
Read Less
GET MORE INFORMATION





