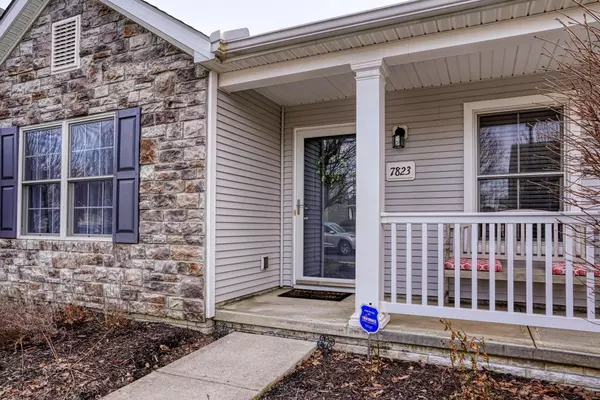For more information regarding the value of a property, please contact us for a free consultation.
7823 Chicroy Street #321 Blacklick, OH 43004
Want to know what your home might be worth? Contact us for a FREE valuation!

Our team is ready to help you sell your home for the highest possible price ASAP
Key Details
Sold Price $250,100
Property Type Condo
Sub Type Condo Freestanding
Listing Status Sold
Purchase Type For Sale
Square Footage 1,414 sqft
Price per Sqft $176
Subdivision Village At Jefferson Run West
MLS Listing ID 222006144
Sold Date 06/28/23
Style 2 Story
Bedrooms 2
Full Baths 2
HOA Fees $114
HOA Y/N Yes
Originating Board Columbus and Central Ohio Regional MLS
Year Built 2007
Annual Tax Amount $3,971
Lot Size 1,306 Sqft
Lot Dimensions 0.03
Property Description
Fantastic Opportunity! Beautifully maintained & lovingly upgraded, this home offers inviting curb appeal w/architectural stone & covered front porch. The spacious great room is adorned w/ vaulted ceiling, gas fireplace & ample natural light. Recently updated gourmet kitchen, enhanced w/ granite counters, single basin SS sink, crisp white cabinets w/monochrome hardware, subway tile backsplash, high end SS appliances, breakfast bar, eat-at island, & updated lighting. 1st floor owners suite w/ large closet & stunningly remodeled shower. Upstairs is an additional bedroom w/ 2 closets, a full bath, & a generous loft that overlooks the great room. 1st floor laundry, 2 car garage, updated bathroom vanities, extended rear concrete patio, attic access in garage, & community pool & park. MUST SEE!
Location
State OH
County Franklin
Community Village At Jefferson Run West
Area 0.03
Direction Narrow Leaf Dr to Climbing Fig Dr to Chicory St
Rooms
Dining Room No
Interior
Interior Features Dishwasher, Electric Range, Gas Water Heater, Microwave, Refrigerator, Security System
Heating Forced Air
Cooling Central
Fireplaces Type One, Gas Log
Equipment No
Fireplace Yes
Exterior
Exterior Feature Patio
Garage Attached Garage, Opener, On Street
Garage Spaces 2.0
Garage Description 2.0
Total Parking Spaces 2
Garage Yes
Building
Architectural Style 2 Story
Others
Tax ID 171-001681
Read Less
GET MORE INFORMATION





