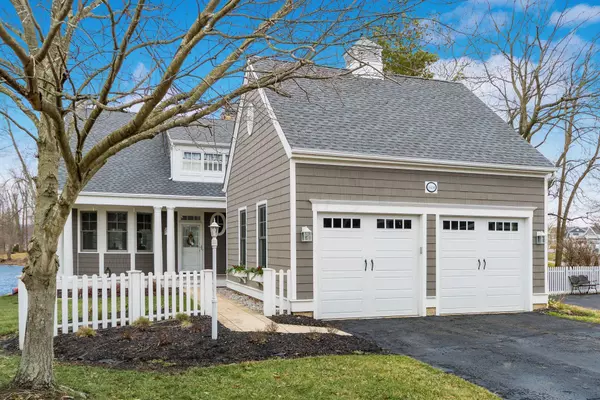For more information regarding the value of a property, please contact us for a free consultation.
15230 Shoreline Drive Thornville, OH 43076
Want to know what your home might be worth? Contact us for a FREE valuation!

Our team is ready to help you sell your home for the highest possible price ASAP
Key Details
Sold Price $830,000
Property Type Single Family Home
Sub Type Single Family Freestanding
Listing Status Sold
Purchase Type For Sale
Square Footage 1,993 sqft
Price per Sqft $416
Subdivision Heron Bay On Buckeye Lake
MLS Listing ID 222005778
Sold Date 04/07/22
Style 2 Story
Bedrooms 3
Full Baths 2
HOA Y/N Yes
Originating Board Columbus and Central Ohio Regional MLS
Year Built 1997
Annual Tax Amount $6,813
Lot Size 0.490 Acres
Lot Dimensions 0.49
Property Description
WOW! Beautifully remodeled home in Heron Bay w/ breathtaking panoramic views of water! Ideal for entertaining, this completely renovated home includes current, luxurious & stylish finishes. It's move-in ready home that sits on a large lot with mature trees and breathtaking views of Buckeye Lake. New windows, roof, exterior trim, kitchen, mechanicals, master bathroom.... All this makes it easy to jump on the boat at your deeded dock with lift and enjoy Lake Life. The home features 3 bedrooms, 2.5 baths, first floor owner's suite, two story great room with gas log fireplace, a 3 season porch, large deck and patio with fire pit. Upstairs is a loft, hall bathroom, 2 large bedrooms with huge closets, 1 BR has a large private balcony offering some of the best views! Resort-style comm amenities
Location
State OH
County Perry
Community Heron Bay On Buckeye Lake
Area 0.49
Direction I70 E to ST RT 13 South exit. Thornville, OH, turn right on Honey Creek, 2nd entrance to Heron Bay turn left on Shoreline
Rooms
Basement Crawl
Dining Room Yes
Interior
Interior Features Dishwasher, Electric Range, Microwave, Refrigerator
Heating Forced Air
Cooling Central
Fireplaces Type Two, Gas Log
Equipment Yes
Fireplace Yes
Exterior
Exterior Feature Balcony, Boat Dock, Deck, Patio, Screen Porch
Garage Attached Garage, Opener, Shared Driveway, 2 Off Street
Garage Spaces 2.0
Garage Description 2.0
Total Parking Spaces 2
Garage Yes
Building
Lot Description Lake Front, Water View
Architectural Style 2 Story
Others
Tax ID 370002015105
Acceptable Financing VA, FHA, Conventional
Listing Terms VA, FHA, Conventional
Read Less
GET MORE INFORMATION





