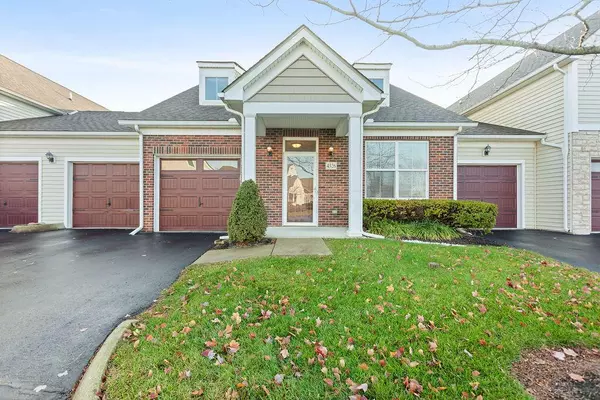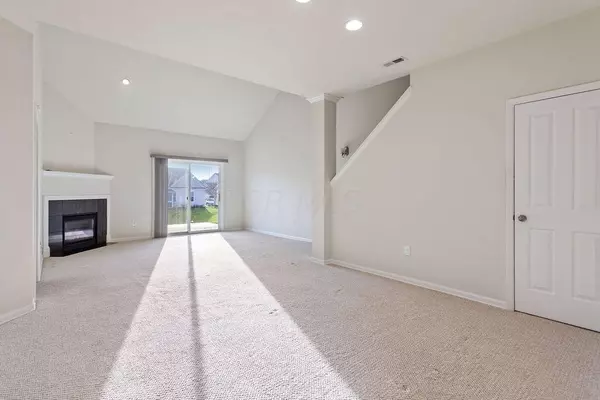For more information regarding the value of a property, please contact us for a free consultation.
4326 Sunninghill Drive #24-432 Grove City, OH 43123
Want to know what your home might be worth? Contact us for a FREE valuation!

Our team is ready to help you sell your home for the highest possible price ASAP
Key Details
Sold Price $283,000
Property Type Condo
Sub Type Condo Shared Wall
Listing Status Sold
Purchase Type For Sale
Square Footage 1,814 sqft
Price per Sqft $156
Subdivision Parkway Crossing
MLS Listing ID 221042468
Sold Date 04/02/22
Style Cape Cod/1.5 Story
Bedrooms 3
Full Baths 3
HOA Fees $170
HOA Y/N Yes
Originating Board Columbus and Central Ohio Regional MLS
Year Built 2005
Annual Tax Amount $4,459
Lot Size 1,742 Sqft
Lot Dimensions 0.04
Property Description
Welcome to 4326 Sunninghill Drive located in the gated community of Parkway Crossing. A highly desirable community for the many amenities it has to offer. Pool, fitness center, club house, social gatherings, pet friendly and gated for privacy. This floor plan offers over 1,800 sq ft.1st floor primary suite, with vaulted ceilings and open concept living with en-suite. 1st floor private den or bedroom. Two full baths all on the 1st floor and (handicapped accessible). Cozy great room with fireplace. Ist floor laundry with washer and dryer included. The second floor offers a large loft with bedroom and full bath, A premiere location close to additional parking, pool and mailboxes. All the local conveniences of shopping, restaurants minutes away.
Location
State OH
County Franklin
Community Parkway Crossing
Area 0.04
Direction Located off White road and Buckeye Parkway.
Rooms
Dining Room Yes
Interior
Interior Features Dishwasher, Electric Dryer Hookup, Electric Range, Gas Water Heater, Microwave, Refrigerator
Cooling Central
Fireplaces Type One, Direct Vent
Equipment No
Fireplace Yes
Exterior
Exterior Feature Patio
Garage Attached Garage, Opener
Garage Spaces 2.0
Garage Description 2.0
Total Parking Spaces 2
Garage Yes
Building
Architectural Style Cape Cod/1.5 Story
Others
Tax ID 040-013691
Acceptable Financing VA, FHA, Conventional
Listing Terms VA, FHA, Conventional
Read Less
GET MORE INFORMATION





