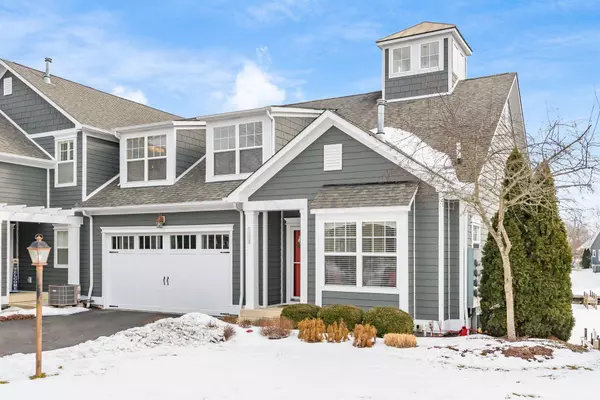For more information regarding the value of a property, please contact us for a free consultation.
15008 Harbor Point Drive Thornville, OH 43076
Want to know what your home might be worth? Contact us for a FREE valuation!

Our team is ready to help you sell your home for the highest possible price ASAP
Key Details
Sold Price $555,800
Property Type Condo
Sub Type Condo Shared Wall
Listing Status Sold
Purchase Type For Sale
Square Footage 2,940 sqft
Price per Sqft $189
Subdivision Harbor Point At Heron Bay
MLS Listing ID 222004208
Sold Date 03/18/22
Style 2 1/2 Story
Bedrooms 3
Full Baths 3
HOA Fees $364
HOA Y/N Yes
Originating Board Columbus and Central Ohio Regional MLS
Year Built 2006
Annual Tax Amount $5,200
Lot Size 10.570 Acres
Lot Dimensions 10.57
Property Description
Beautifully maintained Harbor Point Condo on Buckeye Lake. Stunning updates & style in this waterfront condo with walk out lower level. Main floor includes owners suite & luxurious bath, greatroom with fireplace & sliders leading to the screen porch, elegant kitchen with stainless appliances, quartz & granite tops, window seat & designer lighting throughout. This cape code boasts 2 spacious bedrooms, hall bath, & loft upstairs, while the lower level walkout has a huge family room, full bath and secondary kitchen showcasing a wine bar and access to the paver patio with outside kitchen. Community amenities include heating swimming pool, dog park, walking trails , tennis courts, playground & bocce ball court.
Location
State OH
County Perry
Community Harbor Point At Heron Bay
Area 10.57
Direction St Rt 13 to Honeycreek Rd., right on Shoreline right on Harbor Point Dr W
Rooms
Basement Full, Walkout
Dining Room Yes
Interior
Interior Features Dishwasher, Electric Range, Gas Water Heater, Microwave, Refrigerator
Heating Forced Air
Cooling Central
Fireplaces Type One, Gas Log, Log Woodburning
Equipment Yes
Fireplace Yes
Exterior
Exterior Feature Balcony, Boat Dock, End Unit, Irrigation System, Patio, Screen Porch
Garage Attached Garage, Opener, 2 Off Street
Garage Spaces 2.0
Garage Description 2.0
Total Parking Spaces 2
Garage Yes
Building
Lot Description Lake Front, Water View
Architectural Style 2 1/2 Story
Others
Tax ID 370002019713
Acceptable Financing Conventional
Listing Terms Conventional
Read Less
GET MORE INFORMATION





