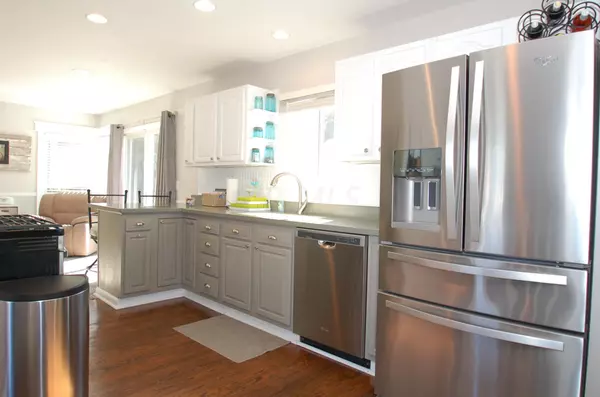For more information regarding the value of a property, please contact us for a free consultation.
1555 Jupiter Avenue Hilliard, OH 43026
Want to know what your home might be worth? Contact us for a FREE valuation!

Our team is ready to help you sell your home for the highest possible price ASAP
Key Details
Sold Price $217,000
Property Type Single Family Home
Sub Type Single Family Freestanding
Listing Status Sold
Purchase Type For Sale
Square Footage 1,552 sqft
Price per Sqft $139
Subdivision Sweetwater
MLS Listing ID 217038528
Sold Date 01/19/22
Style 2 Story
Bedrooms 3
Full Baths 2
HOA Y/N No
Originating Board Columbus and Central Ohio Regional MLS
Year Built 1988
Annual Tax Amount $4,102
Lot Size 0.430 Acres
Lot Dimensions 0.43
Property Description
Warm hdw fls greet you as you enter this truly updated home with newer carpet and freshly painted interior. The kit boasts newer ss app, beadboard backsplash, pantry, Corian & a built in planning desk w/ glass doors. The Xl dinette has 2 sliding glass doors. One leads to a delightful screened in porch for relaxing /entertaining or you can enjoy your lg paver patio & gather around your firepit in the cool evenings. The other door leads to a deck overlooking your lg private fen- in bk yd with mature trees. Upstairs you will find a lg owners suite w/ private ba, 2 lg bdrms & guest ba with new fl, counters and lighting. The fin LL adds to the already abundant living area. This meticulously maintained home is truly ready for you w/ nothing left to do but enjoy the updates the owners have made.
Location
State OH
County Franklin
Community Sweetwater
Area 0.43
Direction Renner Rd to N on Galleon Rd to R on Vera to R on Jupiter.
Rooms
Basement Crawl, Partial
Dining Room No
Interior
Interior Features Dishwasher, Electric Dryer Hookup, Gas Range, Gas Water Heater, Microwave, Refrigerator, Security System
Heating Forced Air
Cooling Central
Equipment Yes
Exterior
Exterior Feature Fenced Yard, Patio, Screen Porch, Storage Shed
Garage Attached Garage, Opener
Garage Spaces 2.0
Garage Description 2.0
Total Parking Spaces 2
Garage Yes
Building
Lot Description Cul-de-Sac
Architectural Style 2 Story
Others
Tax ID 560-211080
Acceptable Financing VA, FHA, Conventional
Listing Terms VA, FHA, Conventional
Read Less
GET MORE INFORMATION





