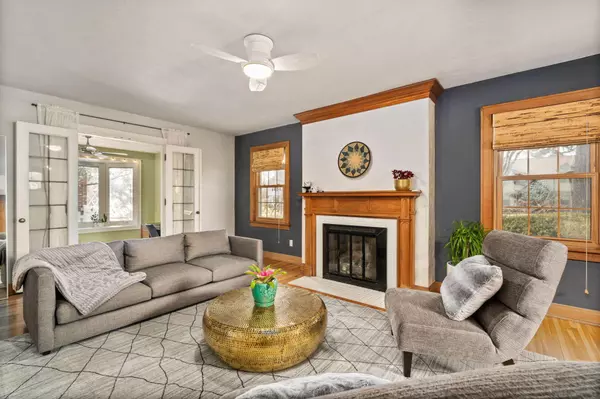For more information regarding the value of a property, please contact us for a free consultation.
2604 York Road Columbus, OH 43221
Want to know what your home might be worth? Contact us for a FREE valuation!

Our team is ready to help you sell your home for the highest possible price ASAP
Key Details
Sold Price $677,000
Property Type Single Family Home
Sub Type Single Family Freestanding
Listing Status Sold
Purchase Type For Sale
Square Footage 2,349 sqft
Price per Sqft $288
Subdivision Guilford Place / Northam Park Area
MLS Listing ID 222000310
Sold Date 02/09/22
Style 2 Story
Bedrooms 4
Full Baths 2
Half Baths 1
HOA Y/N No
Year Built 1929
Annual Tax Amount $11,732
Tax Year 2020
Lot Size 8,276 Sqft
Property Description
What a stunner!! Spacious entry leads to XL liv rm w/FP & bright windows. Living rm opens to gracious dining rm with corner display cabinet. Step down from the living rm to the sunrm/office w/ceramic floor & private door to covered porch area. Kitchen boasts newer cabinets, appliances, cozy breakfast nook & slider to deck w/2 person hot-tub! Second floor has 3 spacious BRs, including the owner's suite which has full BA w/double vanity, + skylights for stargazing. Second floor hall BA has been updated w/new flr, sink, & glassed shower. Front BR has stairs to the finished attic, perfect for a BR (it has a closet!), or hangout space. Full basement has loads of storage, or future finish. Fenced yard. Short stroll to Northam Park, UA Library, Tremont Pool, and Northam Park Pool.
Location
State OH
County Franklin
Rooms
Other Rooms Den/Home Office - Non Bsmt, LL Laundry, Living Room, Eat Space/Kit, Dining Room
Basement Full
Interior
Interior Features Dishwasher, Water Filtration System, Refrigerator, Microwave, Gas Range
Heating Forced Air, Gas
Cooling Central
Flooring Carpet, Wood-Solid or Veneer, Ceramic/Porcelain
Fireplaces Type One
Exterior
Exterior Feature Deck, Patio, Hot Tub, Fenced Yard
Garage 2 Car Garage, Detached Garage
Garage Spaces 2.0
Community Features Park, Pool
Utilities Available Deck, Patio, Hot Tub, Fenced Yard
Building
New Construction No
Schools
School District Upper Arlington Csd 2512 Fra Co.
Read Less
Bought with Gregory Gleaves • KW Classic Properties Realty
GET MORE INFORMATION





