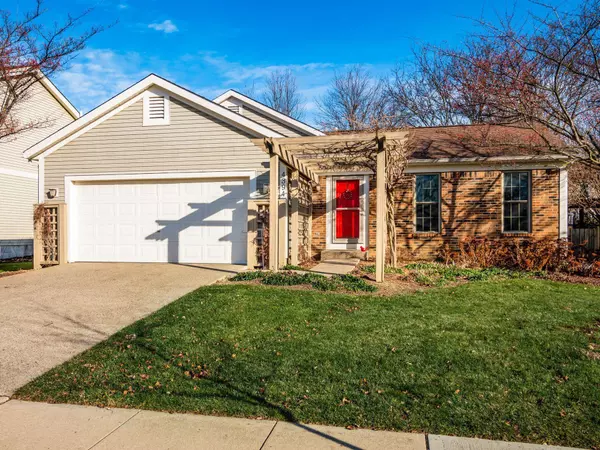For more information regarding the value of a property, please contact us for a free consultation.
4394 Swenson Street Hilliard, OH 43026
Want to know what your home might be worth? Contact us for a FREE valuation!

Our team is ready to help you sell your home for the highest possible price ASAP
Key Details
Sold Price $356,000
Property Type Single Family Home
Sub Type Single Family Freestanding
Listing Status Sold
Purchase Type For Sale
Square Footage 1,831 sqft
Price per Sqft $194
Subdivision Darby Glen
MLS Listing ID 221048468
Sold Date 03/14/23
Style Split - 4 Level
Bedrooms 4
Full Baths 2
HOA Y/N No
Originating Board Columbus and Central Ohio Regional MLS
Year Built 1993
Annual Tax Amount $5,935
Lot Size 8,276 Sqft
Lot Dimensions 0.19
Property Description
This home is Turn Key and Move in Ready! Highly desirable Darby Glen neighborhood. This 4 bedroom 2 bathroom home offers a great floor plan. Expansive kitchen offers plenty of cabinet space, kitchen island, Stainless Steel appliances and generous size eating space. Hardwood floors and recessed lighting throughout the first floor. Newer windows allow for plenty of natural light. Large master bedroom with 2 closets. Secluded Backyard with large paver patio and perennial flowers. Only a few houses down from park with walking paths that leads past community pond with fountain and ends at the elementary school. Easy access to 270, shopping, restaurants, and much more.
Location
State OH
County Franklin
Community Darby Glen
Area 0.19
Direction 270 head West on Cemetery Road. Turn left onto Leap Rd. Turn left on to Darby Glen Boulevard and then right on Swenson Street.
Rooms
Basement Full, Walkout
Dining Room Yes
Interior
Interior Features Dishwasher, Electric Dryer Hookup, Gas Dryer Hookup, Gas Range, Gas Water Heater, Humidifier, Microwave, Refrigerator
Heating Forced Air
Cooling Central
Fireplaces Type One, Gas Log
Equipment Yes
Fireplace Yes
Exterior
Exterior Feature Fenced Yard, Patio
Garage Attached Garage, Opener
Garage Spaces 2.0
Garage Description 2.0
Total Parking Spaces 2
Garage Yes
Building
Architectural Style Split - 4 Level
Others
Tax ID 050-006274
Read Less
GET MORE INFORMATION





