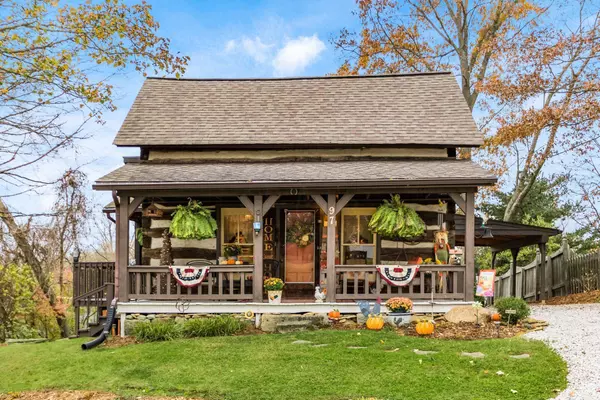For more information regarding the value of a property, please contact us for a free consultation.
97 S Main Street Thornville, OH 43076
Want to know what your home might be worth? Contact us for a FREE valuation!

Our team is ready to help you sell your home for the highest possible price ASAP
Key Details
Sold Price $225,000
Property Type Single Family Home
Sub Type Single Family Freestanding
Listing Status Sold
Purchase Type For Sale
Square Footage 856 sqft
Price per Sqft $262
MLS Listing ID 221044890
Sold Date 12/05/22
Style Cape Cod/1.5 Story
Bedrooms 2
Full Baths 1
HOA Y/N No
Originating Board Columbus and Central Ohio Regional MLS
Year Built 1829
Annual Tax Amount $1,277
Lot Size 10,454 Sqft
Lot Dimensions 0.24
Property Description
Ever dream of living in a log home? Now is your chance. This cozy log / wood home located in the Northern Local School District is waiting for you. Full of original character this home has undeniable charm. Original log home was built in the mid 1800's with a room addition in 1992 adding the additional square footage. Offering 2 bedrooms, 1 1/2 baths, a great covered front porch and private patio that is great for relaxing or entertaining friends and family. Lower level flex room currently being used as a 3rd bedroom has endless potential for an office, playroom or fitness space. Conveniently located making your work commute easy, close to Heath & Lancaster shopping and within minutes of Buckeye Lake and all it has to offer.
Location
State OH
County Perry
Area 0.24
Direction google maps
Rooms
Basement Walkout
Dining Room Yes
Interior
Interior Features Dishwasher, Electric Dryer Hookup, Electric Range, Electric Water Heater, Microwave, Refrigerator, Water Filtration System
Heating Forced Air
Cooling Central
Equipment Yes
Exterior
Exterior Feature Deck, Patio
Garage 1 Carport, 2 Off Street
Building
Architectural Style Cape Cod/1.5 Story
Others
Tax ID 390000900000
Acceptable Financing VA, USDA, FHA, Conventional
Listing Terms VA, USDA, FHA, Conventional
Read Less
GET MORE INFORMATION





