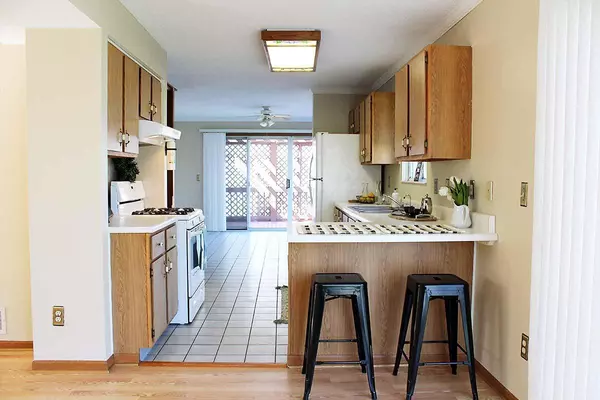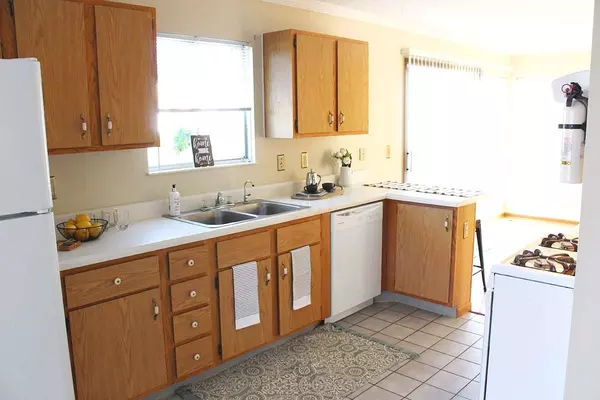For more information regarding the value of a property, please contact us for a free consultation.
3288 Foxpoint Drive Hilliard, OH 43026
Want to know what your home might be worth? Contact us for a FREE valuation!

Our team is ready to help you sell your home for the highest possible price ASAP
Key Details
Sold Price $210,000
Property Type Single Family Home
Sub Type Single Family Freestanding
Listing Status Sold
Purchase Type For Sale
Square Footage 1,586 sqft
Price per Sqft $132
Subdivision Cross Creek Village
MLS Listing ID 218014153
Sold Date 04/19/23
Style 2 Story
Bedrooms 3
Full Baths 2
HOA Y/N No
Originating Board Columbus and Central Ohio Regional MLS
Year Built 1991
Annual Tax Amount $3,334
Lot Size 7,405 Sqft
Lot Dimensions 0.17
Property Description
Rare find in Cross Creek Village featuring Hilliard Schools and Columbus taxes! Tons of natural light grace this two story home and you will love the outdoor view from your living and dining room sliding doors and full length windows! Gently sloped yard, storage shed, covered front porch and nice rear deck. Close to Hilliard Crossing Elementary and conveniences of Hilliard but off the beaten path enough to enjoy evening walks in the lovely neighborhood! Freshly painted, new carpet and a partial basement ready for your workshop or project area. Refrigerator, gas range, dishwasher, washer and dryer included. Recent updates include newer HVAC 2015, roof 2007, siding and windows 2004. Taxes reduced by Homestead credit. Don't wait! Schedule your showing today!
Location
State OH
County Franklin
Community Cross Creek Village
Area 0.17
Direction Foxpoint Drive
Rooms
Basement Crawl, Partial
Dining Room Yes
Interior
Interior Features Dishwasher, Gas Range, Gas Water Heater, Refrigerator
Heating Forced Air
Cooling Central
Equipment Yes
Exterior
Exterior Feature Deck, Storage Shed
Garage Attached Garage, 2 Off Street
Garage Spaces 2.0
Garage Description 2.0
Total Parking Spaces 2
Garage Yes
Building
Lot Description Sloped Lot
Architectural Style 2 Story
Others
Tax ID 560-219595
Acceptable Financing VA, FHA, Conventional
Listing Terms VA, FHA, Conventional
Read Less
GET MORE INFORMATION





