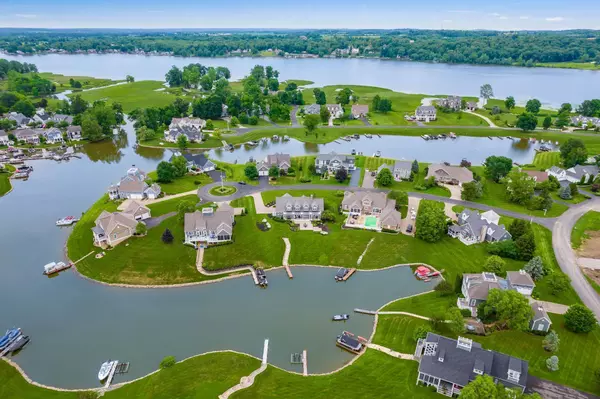For more information regarding the value of a property, please contact us for a free consultation.
9935 Osprey Court Thornville, OH 43076
Want to know what your home might be worth? Contact us for a FREE valuation!

Our team is ready to help you sell your home for the highest possible price ASAP
Key Details
Sold Price $880,000
Property Type Single Family Home
Sub Type Single Family Freestanding
Listing Status Sold
Purchase Type For Sale
Square Footage 4,012 sqft
Price per Sqft $219
Subdivision Heron Bay On Buckeye Lake
MLS Listing ID 221024280
Sold Date 12/01/21
Style Cape Cod/1.5 Story
Bedrooms 4
Full Baths 4
HOA Y/N Yes
Originating Board Columbus and Central Ohio Regional MLS
Year Built 1997
Annual Tax Amount $9,525
Lot Size 0.350 Acres
Lot Dimensions 0.35
Property Description
Experience the ultimate in luxury living while enjoying the fun-filled Buckeye Lake lifestyle in this huge showplace home in coveted Heron Bay. Filled with upgraded fixtures and finishes indoors and out, incl new paint, new carpet and newly refinished hardwood, you'll find an immaculate, move-in ready, open-concept space. Outdoors there's a generous covered rear terrace and sundeck offering plenty of space for entertaining alongside boat dock and mature landscaping.
Indoors you'll find a spectacular open kitchen featuring Corian countertops, center island with butcher block surface, roomy pantries and gourmet appliances. Ground floor incl both a private
home office and owner's suite with direct terrace access, walk-in closet and en suite bath with water closet, step-in shower, Jacuzzi tu
Location
State OH
County Perry
Community Heron Bay On Buckeye Lake
Area 0.35
Direction St. Rt. 13 to Honeycreek Rd. right on Shoreline Dr., right on
Rooms
Basement Full
Dining Room Yes
Interior
Interior Features Whirlpool/Tub, Dishwasher, Electric Range, Garden/Soak Tub, Humidifier, Microwave, Refrigerator, Security System
Heating Forced Air
Cooling Central
Fireplaces Type One, Decorative
Equipment Yes
Fireplace Yes
Exterior
Exterior Feature Boat Dock, Deck, Irrigation System, Patio
Garage Attached Garage, Opener, Side Load, 2 Off Street
Garage Spaces 2.0
Garage Description 2.0
Total Parking Spaces 2
Garage Yes
Building
Lot Description Cul-de-Sac, Lake Front, Sloped Lot, Water View
Architectural Style Cape Cod/1.5 Story
Others
Tax ID 370002012500
Acceptable Financing VA, FHA, Conventional
Listing Terms VA, FHA, Conventional
Read Less
GET MORE INFORMATION





