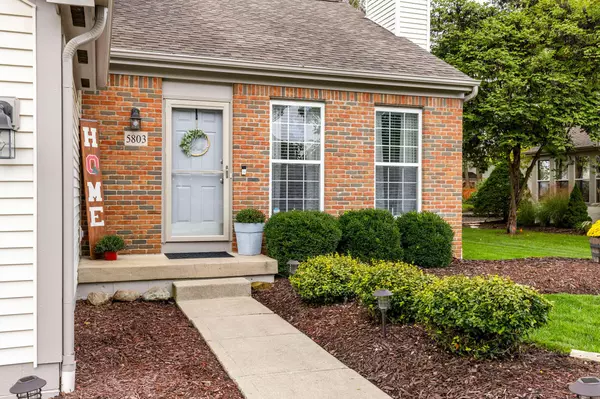For more information regarding the value of a property, please contact us for a free consultation.
5803 Birch Bark Court Grove City, OH 43123
Want to know what your home might be worth? Contact us for a FREE valuation!

Our team is ready to help you sell your home for the highest possible price ASAP
Key Details
Sold Price $357,500
Property Type Single Family Home
Sub Type Single Family Freestanding
Listing Status Sold
Purchase Type For Sale
Square Footage 1,787 sqft
Price per Sqft $200
Subdivision Quail Creek
MLS Listing ID 221040521
Sold Date 03/24/22
Style 2 Story
Bedrooms 3
Full Baths 2
HOA Y/N No
Originating Board Columbus and Central Ohio Regional MLS
Year Built 1996
Annual Tax Amount $5,218
Lot Size 10,018 Sqft
Lot Dimensions 0.23
Property Description
This adorable 2-story on a cul-du-sac in popular Quail Creek looks like a model! Stylish neutral paint, wide white trim & doors, modern light fixtures, and engineered hardwood flooring highlight the main level! Open floor plan includes a gorgeous stone FP in the vaulted great room., designated dining area, & kitchen w/stainless appliances, tile backsplash and pantry! Large 1st flr Owners' Suite has a beautiful custom tiled bath & impressive WIC! 2nd flr includes a loft, spacious full bath & another nice sized WIC! Professionally finished LL w/egress window so a 4th bedroom is possible if you need it! Quiet, well-maintained backyard has a wood privacy fence, stamped concrete patio & storage shed too! Minutes from any shop you need & the highways!
Location
State OH
County Franklin
Community Quail Creek
Area 0.23
Direction Hoover Rd to Birch Bark Trail right on Birch Bark Court
Rooms
Basement Crawl, Egress Window(s), Partial
Dining Room Yes
Interior
Interior Features Dishwasher, Electric Range, Gas Water Heater, Microwave, Refrigerator, Security System
Heating Forced Air
Cooling Central
Fireplaces Type One, Gas Log
Equipment Yes
Fireplace Yes
Exterior
Exterior Feature Fenced Yard, Patio, Storage Shed
Garage Attached Garage, Opener
Garage Spaces 2.0
Garage Description 2.0
Total Parking Spaces 2
Garage Yes
Building
Lot Description Cul-de-Sac
Architectural Style 2 Story
Others
Tax ID 040-009129
Acceptable Financing VA, FHA, Conventional
Listing Terms VA, FHA, Conventional
Read Less
GET MORE INFORMATION





