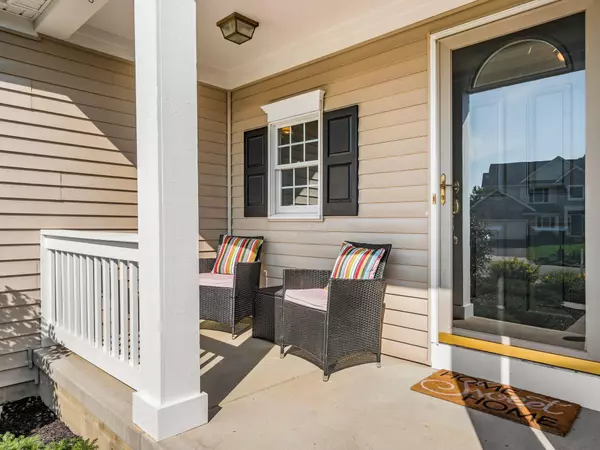For more information regarding the value of a property, please contact us for a free consultation.
7289 Saddlewood Drive Westerville, OH 43082
Want to know what your home might be worth? Contact us for a FREE valuation!

Our team is ready to help you sell your home for the highest possible price ASAP
Key Details
Sold Price $365,000
Property Type Single Family Home
Sub Type Single Family Freestanding
Listing Status Sold
Purchase Type For Sale
Square Footage 1,978 sqft
Price per Sqft $184
Subdivision Sherbrook
MLS Listing ID 221040494
Sold Date 11/12/21
Style 2 Story
Bedrooms 3
Full Baths 3
HOA Fees $12
HOA Y/N Yes
Originating Board Columbus and Central Ohio Regional MLS
Year Built 2002
Annual Tax Amount $6,750
Lot Size 10,890 Sqft
Lot Dimensions 0.25
Property Description
Quality is displayed throughout this beautifully updated home featuring a first floor owner suite enhanced by a wooded preserve as the rear backdrop. A large loft/bonus area looks over the great room and the beautiful kitchen with granite, stainless steel appliances and breakfast bar. A formal dining room, powder room and laundry complete the main level. In addition to the flex space of the loft, the upper level features a brand new bath and two bedrooms. The lower level adds approximately 2,369 square feet of living space along with a third full bath. A large patio and the meticulous landscaping complements this wonderful home located in Sherbrook.
Location
State OH
County Delaware
Community Sherbrook
Area 0.25
Direction From S Old 3C Road to Hawksbeard Dr to Saddlewood Dr OR from Tussic Rd to Hawksbeard Dr to Nightshade Dr to Saddlewood Dr.
Rooms
Basement Partial
Dining Room Yes
Interior
Interior Features Whirlpool/Tub, Dishwasher, Electric Dryer Hookup, Electric Range, Gas Water Heater, Microwave, Refrigerator
Heating Forced Air
Cooling Central
Fireplaces Type One, Gas Log
Equipment Yes
Fireplace Yes
Exterior
Exterior Feature Patio
Garage Attached Garage, Opener
Garage Spaces 2.0
Garage Description 2.0
Total Parking Spaces 2
Garage Yes
Building
Lot Description Wooded
Architectural Style 2 Story
Others
Tax ID 317-311-11-012-000
Acceptable Financing VA, FHA, Conventional
Listing Terms VA, FHA, Conventional
Read Less
GET MORE INFORMATION





