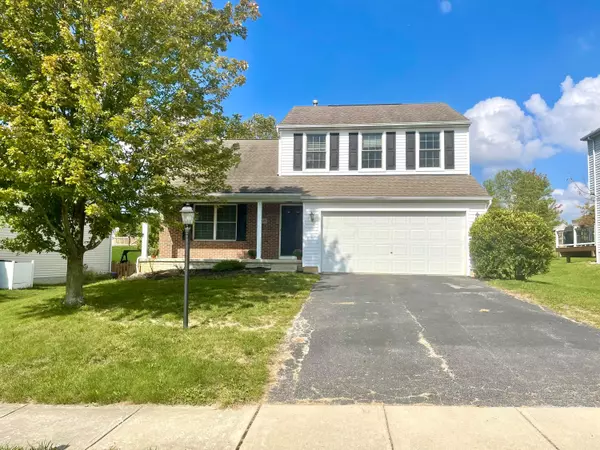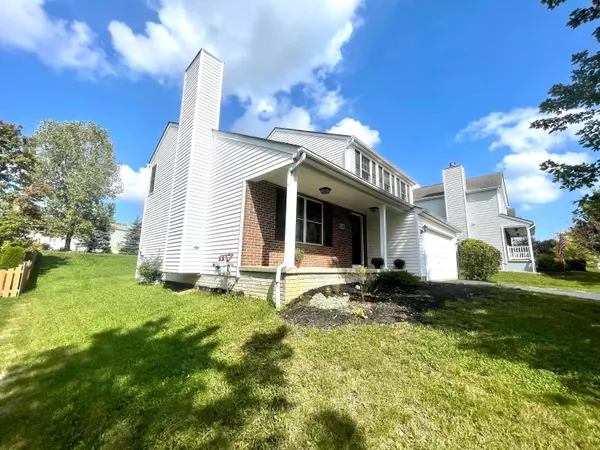For more information regarding the value of a property, please contact us for a free consultation.
1139 Deansway Drive Pataskala, OH 43062
Want to know what your home might be worth? Contact us for a FREE valuation!

Our team is ready to help you sell your home for the highest possible price ASAP
Key Details
Sold Price $282,500
Property Type Single Family Home
Sub Type Single Family Freestanding
Listing Status Sold
Purchase Type For Sale
Square Footage 1,956 sqft
Price per Sqft $144
Subdivision Hazelwood Subdivision
MLS Listing ID 221039497
Sold Date 11/19/21
Style 2 Story
Bedrooms 3
Full Baths 2
HOA Fees $14
HOA Y/N Yes
Originating Board Columbus and Central Ohio Regional MLS
Year Built 2005
Annual Tax Amount $3,983
Lot Size 10,018 Sqft
Lot Dimensions 0.23
Property Description
Welcome to highly desirable Hazelwood Subdivision!This 1,956 Sqft,3 Bdrm,2.5 Bath home is ready and awaiting it's new owners.Home boasts an open floor plan that seamlessly connects to the dining & kitchen areas. Soaring ceilings in the Great Rm. showcase the fireplace providing eloquent ambiance & cozy evenings fireside.Upper level offers a spacious loft & 3 sizeable Bdrms. incl. a Master En Suite.Fresh paint throughout!Full Bsmnt provides an abundance of storage.Step outside to discover an expansive deck ideal for family fun & entertaining!Nice yard for pet lovers!Check back for professional interior pictures COMING SOON! Showings set to start 11-4-2021! Don't miss out on this GREAT HOUSE!
Location
State OH
County Licking
Community Hazelwood Subdivision
Area 0.23
Direction USE GPS EASY TO LOCATE
Rooms
Basement Full
Dining Room Yes
Interior
Interior Features Electric Range, Refrigerator
Heating Forced Air
Cooling Central
Fireplaces Type One, Gas Log
Equipment Yes
Fireplace Yes
Exterior
Exterior Feature Deck, Patio
Garage Attached Garage
Garage Spaces 2.0
Garage Description 2.0
Total Parking Spaces 2
Garage Yes
Building
Architectural Style 2 Story
Others
Tax ID 064-068322-00.189
Acceptable Financing Other, Conventional
Listing Terms Other, Conventional
Read Less
GET MORE INFORMATION





