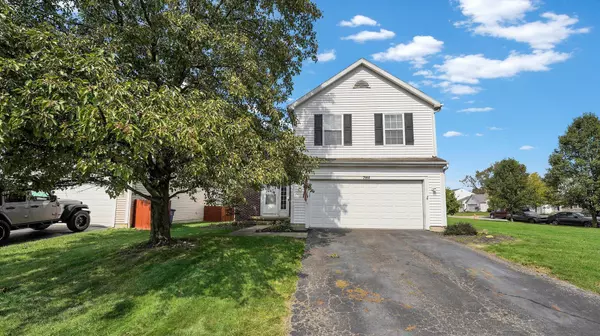For more information regarding the value of a property, please contact us for a free consultation.
7984 Meranda Drive Blacklick, OH 43004
Want to know what your home might be worth? Contact us for a FREE valuation!

Our team is ready to help you sell your home for the highest possible price ASAP
Key Details
Sold Price $277,000
Property Type Single Family Home
Sub Type Single Family Freestanding
Listing Status Sold
Purchase Type For Sale
Square Footage 1,656 sqft
Price per Sqft $167
Subdivision Waggoner Chase Section 2
MLS Listing ID 221038623
Sold Date 10/26/21
Style 2 Story
Bedrooms 3
Full Baths 2
HOA Fees $9
HOA Y/N Yes
Originating Board Columbus and Central Ohio Regional MLS
Year Built 2001
Annual Tax Amount $4,036
Lot Size 9,583 Sqft
Lot Dimensions 0.22
Property Description
OPEN HOUSE Saturday October 2nd from 11:00 am to 12:30 pm.!! Beautiful Corner Lot gives this home a larger lot than most, Ready for you to make your own. 3 bed 2.5 Bath, Open Concept Floor Plan with Bonus Room off of the great room with 2 walls of windows overlooking the rear deck and back yard. Open Kitchen with pantry and plenty of room for eating space and a center island. Partially finished basement perfect for a rec room or home office. There is a rough in for a third full bath. Very nice and updated HVAC system and 2018 hot water heater. Open for offers through Sunday October 3rd, seller will review offers on Monday October 4th evening, but reserves the right to accept offers prior to that deadline.
Location
State OH
County Franklin
Community Waggoner Chase Section 2
Area 0.22
Direction From Broad St North on N Waggoner Rd to Kennedy, East to Chase, North to Meranda turn right house will be on left before the curve.
Rooms
Basement Partial
Dining Room No
Interior
Heating Forced Air
Cooling Central
Fireplaces Type One, Gas Log
Equipment Yes
Fireplace Yes
Exterior
Exterior Feature Deck
Garage Attached Garage, 2 Off Street, On Street
Garage Spaces 2.0
Garage Description 2.0
Total Parking Spaces 2
Garage Yes
Building
Architectural Style 2 Story
Others
Tax ID 515-256031
Acceptable Financing VA, FHA, Conventional
Listing Terms VA, FHA, Conventional
Read Less
GET MORE INFORMATION





