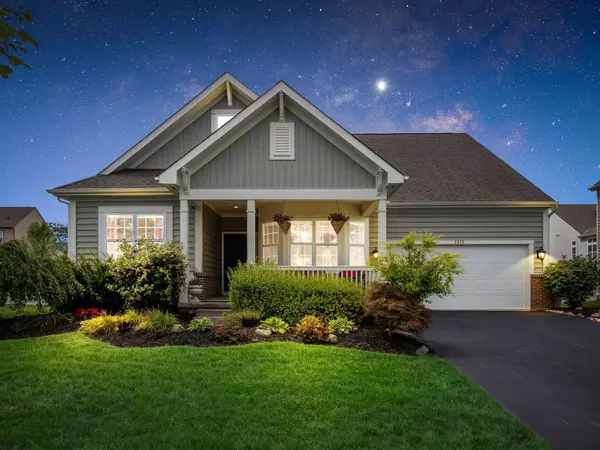For more information regarding the value of a property, please contact us for a free consultation.
1371 Ironwood Drive Grove City, OH 43123
Want to know what your home might be worth? Contact us for a FREE valuation!

Our team is ready to help you sell your home for the highest possible price ASAP
Key Details
Sold Price $353,500
Property Type Single Family Home
Sub Type Single Family Freestanding
Listing Status Sold
Purchase Type For Sale
Square Footage 2,055 sqft
Price per Sqft $172
Subdivision Pinnacle ''The Links''
MLS Listing ID 221032971
Sold Date 04/11/22
Style 1 Story
Bedrooms 3
Full Baths 2
HOA Fees $69
HOA Y/N Yes
Originating Board Columbus and Central Ohio Regional MLS
Year Built 2012
Annual Tax Amount $7,301
Lot Size 9,147 Sqft
Lot Dimensions 0.21
Property Description
Looking to live in one of the most popular communities in Grove City, you won't want to miss this ranch home! This is a 3 Bedroom, 2 Bath Ranch on a FULL Basement that is ready for its new owners to finish out. With just over 2,000 Sq. Feet on the first floor and another possible 2,000 in the basement this home could have all the space you could ever want. An open concept with lots of light set this floorplan off as something to see. With access to the Pinnacle Club pool and work out facility, and optional membership to the golf club and walking paths galore, you have an amazing place to live.
Professional Pictures to be added 8/31/2021
Location
State OH
County Franklin
Community Pinnacle ''The Links''
Area 0.21
Direction 71 to Stringtown Road. East on Stringtown. Right onto Buckeye Parkway. Left (third exit at roundabout) onto Pinnacle Club Dr. Right onto Fairway Drive. Left onto Scotsman Dr. Right onto Ironwood Dr. Home will be on the Right hand side.
Rooms
Basement Full
Dining Room Yes
Interior
Interior Features Dishwasher, Gas Range, Microwave, Refrigerator
Cooling Central
Equipment Yes
Exterior
Exterior Feature Patio
Garage Attached Garage, Opener
Garage Spaces 2.0
Garage Description 2.0
Total Parking Spaces 2
Garage Yes
Building
Architectural Style 1 Story
Others
Tax ID 040-014718
Acceptable Financing VA, FHA, Conventional
Listing Terms VA, FHA, Conventional
Read Less
GET MORE INFORMATION





