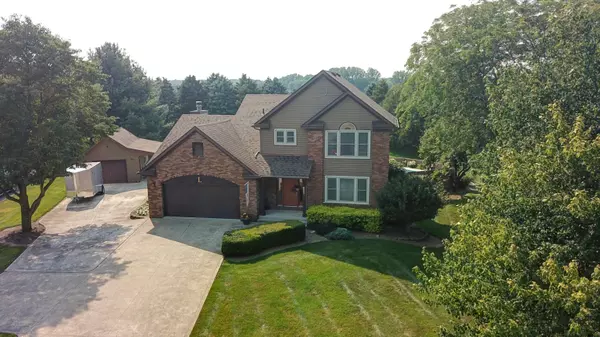For more information regarding the value of a property, please contact us for a free consultation.
6253 Hughes Road Prospect, OH 43342
Want to know what your home might be worth? Contact us for a FREE valuation!

Our team is ready to help you sell your home for the highest possible price ASAP
Key Details
Sold Price $385,000
Property Type Single Family Home
Sub Type Single Family Freestanding
Listing Status Sold
Purchase Type For Sale
Square Footage 2,800 sqft
Price per Sqft $137
MLS Listing ID 221028670
Sold Date 09/15/21
Style 2 Story
Bedrooms 4
Full Baths 2
Half Baths 1
HOA Y/N No
Year Built 1991
Annual Tax Amount $3,315
Tax Year 2020
Lot Size 0.900 Acres
Property Description
SIMPLY STUNNING! This immaculate country property sits outside the quaint village of Prospect. Quality abounds in this one owner home w/ poured basement walls and 2800 sqft of recently renovated living space including new kitchen cabinets w/ granite topped counters, island, coffee bar, high-end KitchenAid appliances, first floor laundry, new LVP flooring w matching Treadz staircase system, new carpet, interior doors,new paint throughout, new lighting, new 2'' Levolor blinds on Rosati windows w/ transferable warranty, cathedral ceiling showcasing fireplace in great room, PLUS a large finished basement that could offer 1 or 2 more bedrooms, if needed, and space for a large living area. The outside is just as impressive with covered patio, pool, detached garage with porch, and shed.
Location
State OH
County Marion
Rooms
Other Rooms 1st Flr Laundry, Rec Rm/Bsmt, Living Room, Great Room, Eat Space/Kit, Dining Room, Bonus Room
Basement Full
Interior
Interior Features Dishwasher, Security System, Refrigerator, Pool, Microwave, Humidifier, Gas Water Heater, Gas Range, Garden/Soak Tub
Heating Forced Air, Gas
Cooling Central
Flooring Carpet, Wood-Solid or Veneer, Vinyl, Laminate-Artificial, Ceramic/Porcelain
Fireplaces Type Gas Log, One
Exterior
Exterior Feature Deck, Well, Storage Shed, Invisible Fence, Inground Pool
Garage 1 Car Garage, Opener, Detached Garage, Attached Garage, 2 Car Garage
Garage Spaces 3.0
Utilities Available Deck, Well, Storage Shed, Invisible Fence, Inground Pool
Building
New Construction No
Schools
School District Elgin Lsd 5101 Mar Co.
Others
Financing Conventional,VA,USDA,FHA
Read Less
Bought with Rebecca Rea Ridley • Signature Real Estate
GET MORE INFORMATION





