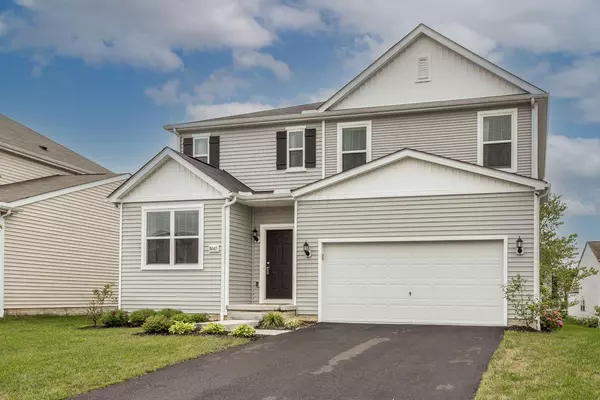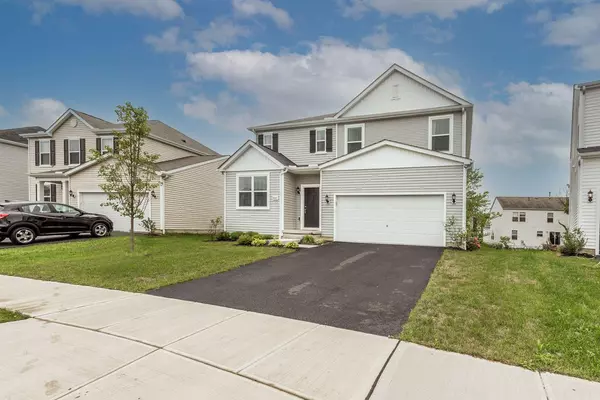For more information regarding the value of a property, please contact us for a free consultation.
8665 Conestoga Valley Drive Blacklick, OH 43004
Want to know what your home might be worth? Contact us for a FREE valuation!

Our team is ready to help you sell your home for the highest possible price ASAP
Key Details
Sold Price $345,000
Property Type Single Family Home
Sub Type Single Family Freestanding
Listing Status Sold
Purchase Type For Sale
Square Footage 2,060 sqft
Price per Sqft $167
Subdivision Jefferson Run East
MLS Listing ID 221025230
Sold Date 12/05/22
Style 2 Story
Bedrooms 3
Full Baths 2
HOA Fees $40
HOA Y/N Yes
Originating Board Columbus and Central Ohio Regional MLS
Year Built 2019
Annual Tax Amount $6,130
Lot Size 6,969 Sqft
Lot Dimensions 0.16
Property Description
The benefits of a new build without the 6 month wait! This home built new in 2019 was gently used by one owner! High ceilings welcome you as you enter- spacious home Office/flex space has Built In shelves and desk. Bright white cabinets in the Kitchen showcase the island and beverage bar area. Stainless Steel Appliances, granite counter tops, pull outs in lower cabinets and pantry. Kitchen opens into spacious Great room. Owner's suite has large bath with soaker tub, shower, tile flooring, double sink counter top, and walk in closet with barn door. Second Floor Laundry and exceptionally large Loft! Full hall bath has new cabinets and granite counter top. Basement has poured walls and is plumbed for a bathroom! You will not want to miss out on this home!
Location
State OH
County Franklin
Community Jefferson Run East
Area 0.16
Rooms
Basement Full
Dining Room No
Interior
Interior Features Dishwasher, Electric Range, Garden/Soak Tub, Microwave, Refrigerator
Heating Forced Air
Cooling Central
Equipment Yes
Exterior
Parking Features Attached Garage, Opener
Garage Spaces 2.0
Garage Description 2.0
Total Parking Spaces 2
Garage Yes
Building
Architectural Style 2 Story
Others
Tax ID 171-002024
Read Less
GET MORE INFORMATION





