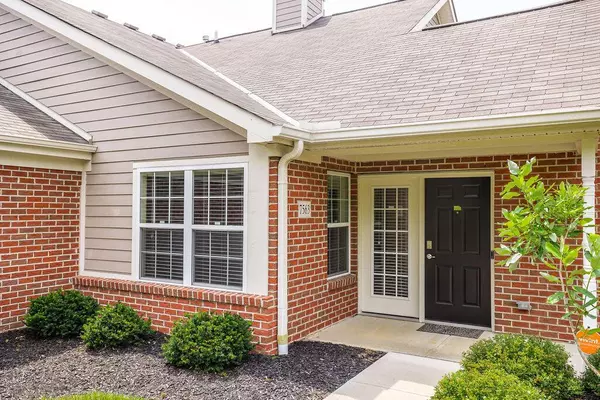For more information regarding the value of a property, please contact us for a free consultation.
7563 Cherry Brook Drive Reynoldsburg, OH 43068
Want to know what your home might be worth? Contact us for a FREE valuation!

Our team is ready to help you sell your home for the highest possible price ASAP
Key Details
Sold Price $285,000
Property Type Condo
Sub Type Condo Shared Wall
Listing Status Sold
Purchase Type For Sale
Square Footage 2,045 sqft
Price per Sqft $139
Subdivision Village At Slate Ridge
MLS Listing ID 221025346
Sold Date 01/25/23
Style Cape Cod/1.5 Story
Bedrooms 3
Full Baths 3
HOA Fees $300
HOA Y/N Yes
Originating Board Columbus and Central Ohio Regional MLS
Year Built 2018
Annual Tax Amount $4,951
Lot Size 1,742 Sqft
Lot Dimensions 0.04
Property Description
Welcome to 7563 Cherry Brook Drive. This well-maintained condo offers 3 bedrooms, 3 full bathrooms and a desirable open floorplan. The location doesn't get any better, as it's situated at the end of the street with a wooded view and no through traffic. The great room is accented with a gas log fireplace and vaulted ceilings. The kitchen is equipped with stainless steel appliances and granite countertops. The main level also provides easy living with the first-floor owners suite and 4-season room. The second level offers a 3rd bedroom and full bath for your guests. Schedule your private tour today as this hard-to-find condo will not last long.
Location
State OH
County Franklin
Community Village At Slate Ridge
Area 0.04
Direction I-70 to Reynoldsburg exit. North on OH-256. Right onto Graham Rd. Right onto Palmer Rd. Right onto Cherry Brook.
Rooms
Dining Room No
Interior
Interior Features Dishwasher, Electric Dryer Hookup, Electric Range, Gas Water Heater, Microwave, Refrigerator, Security System
Heating Forced Air
Cooling Central
Fireplaces Type One, Gas Log
Equipment No
Fireplace Yes
Exterior
Exterior Feature End Unit
Garage Attached Garage, Opener, Shared Driveway
Garage Spaces 2.0
Garage Description 2.0
Total Parking Spaces 2
Garage Yes
Building
Lot Description Wooded
Architectural Style Cape Cod/1.5 Story
Others
Tax ID 060-009316
Acceptable Financing VA, FHA, Conventional
Listing Terms VA, FHA, Conventional
Read Less
GET MORE INFORMATION





