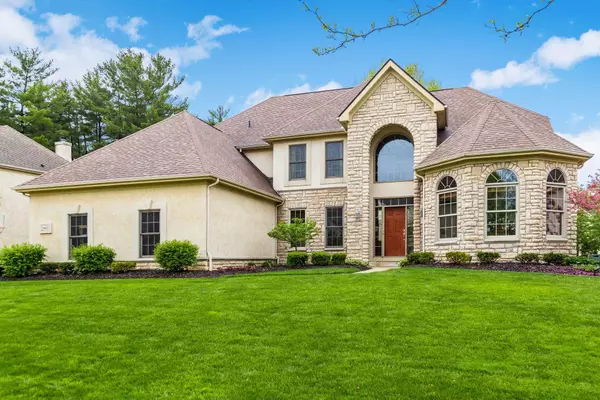For more information regarding the value of a property, please contact us for a free consultation.
5482 Willow Bend Court Westerville, OH 43082
Want to know what your home might be worth? Contact us for a FREE valuation!

Our team is ready to help you sell your home for the highest possible price ASAP
Key Details
Sold Price $807,000
Property Type Single Family Home
Sub Type Single Family Freestanding
Listing Status Sold
Purchase Type For Sale
Square Footage 3,492 sqft
Price per Sqft $231
Subdivision Willow Bend
MLS Listing ID 221014243
Sold Date 04/05/22
Style 2 Story
Bedrooms 5
Full Baths 4
HOA Fees $25
HOA Y/N Yes
Originating Board Columbus and Central Ohio Regional MLS
Year Built 2003
Lot Size 0.410 Acres
Lot Dimensions 0.41
Property Description
SPACIOUS THROUGHOUT! The thoughtful design of this custom home includes the anticipated quality & custom components, extras that make it unique, and then...bonuses that make living here so special. R&H built one owner home with an inviting open floor plan features a memorable two story GR and entry. Five bedrooms include a serene first floor owner's suite, 4 generous BR and 2 full BA upstairs. A full finished lower level w/ high ceiling is accessible from 2
stairways, and offers seating/media area, a bar/serving & game area, custom golf/putting green, work-out room & full BA. Outdoor living is unsurpassed on the 2 level paver patio w/ focal stone fireplace, custom private putting green, & extensive yard. Oversized garage with storage is a winner! The Lakes G&CC, Alum Creek, Polaris nearby
Location
State OH
County Delaware
Community Willow Bend
Area 0.41
Direction Big Walnut Rd to Willow Bend Dr to Willow Bend Ct
Rooms
Basement Full
Dining Room Yes
Interior
Interior Features Whirlpool/Tub, Dishwasher, Electric Range, Gas Water Heater, Humidifier, Microwave, Refrigerator, Security System
Heating Forced Air
Cooling Central
Fireplaces Type One, Gas Log
Equipment Yes
Fireplace Yes
Exterior
Exterior Feature Irrigation System, Patio
Garage Attached Garage, Opener, Side Load, 2 Off Street, On Street
Garage Spaces 3.0
Garage Description 3.0
Total Parking Spaces 3
Garage Yes
Building
Lot Description Cul-de-Sac, Wooded
Architectural Style 2 Story
Others
Tax ID 317-230-33-006-000
Acceptable Financing Conventional
Listing Terms Conventional
Read Less
GET MORE INFORMATION





