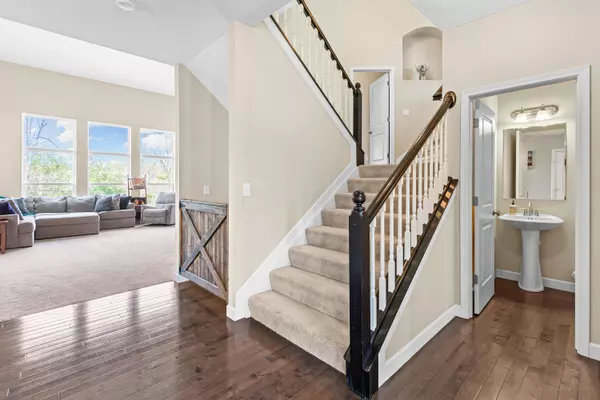For more information regarding the value of a property, please contact us for a free consultation.
9344 Hildebrand Drive Plain City, OH 43064
Want to know what your home might be worth? Contact us for a FREE valuation!

Our team is ready to help you sell your home for the highest possible price ASAP
Key Details
Sold Price $570,000
Property Type Single Family Home
Sub Type Single Family Freestanding
Listing Status Sold
Purchase Type For Sale
Square Footage 3,834 sqft
Price per Sqft $148
Subdivision Mitchell Crossing
MLS Listing ID 221013068
Sold Date 06/15/21
Style Split - 5 Level\+
Bedrooms 4
Full Baths 2
Half Baths 1
HOA Fees $600
HOA Y/N Yes
Year Built 2017
Annual Tax Amount $9,626
Tax Year 2020
Lot Size 10,454 Sqft
Property Description
You just found your dream home! Located in Dublin Schools w/ no CDA, a low tax base and no through traffic! This stunning 5-level split home has been extensively upgraded and customized. With 3,834 sqft it offers room for everyone to spread out! Watch the sunrise from your front porch or enjoy a quiet evening out back w/ no houses behind you. Solid hardwood floors in the high traffic areas and upgraded carpets in the living areas. High ceilings and tall windows provide abundant natural light. You'll love the custom built-ins in the great room and the super functional laundry/mud room. Upgraded maple cabinets in the kitchen. Granite counters. All bedrooms have large closets and ceiling fans. The bonus room above the garage is perfect for a play room, exercise area or studio. 3D video. Wow!
Location
State OH
County Union
Rooms
Other Rooms 1st Flr Laundry, Rec Rm/Bsmt, Living Room, Family Rm/Non Bsmt, Eat Space/Kit, Dining Room, Bonus Room
Basement Full
Interior
Interior Features Dishwasher, Whirlpool/Tub, Refrigerator, Microwave, Gas Range, Electric Water Heater, Electric Dryer Hookup
Heating Forced Air, Gas
Cooling Central
Flooring Carpet, Wood-Solid or Veneer, Ceramic/Porcelain
Fireplaces Type Direct Vent, One, Gas Log
Exterior
Garage 3 Car Garage, Opener, Attached Garage
Garage Spaces 3.0
Building
Lot Description Wooded
New Construction No
Schools
School District Dublin Csd 2513 Fra Co.
Others
Financing Conventional,VA,USDA,FHA
Read Less
Bought with Carrie L Everingham • Cutler Real Estate
GET MORE INFORMATION





