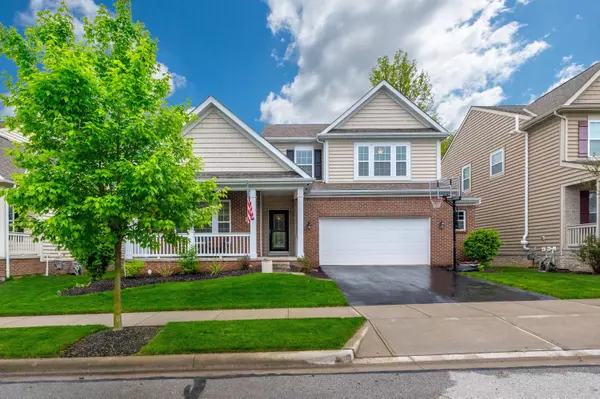For more information regarding the value of a property, please contact us for a free consultation.
753 Centerpark Drive Westerville, OH 43082
Want to know what your home might be worth? Contact us for a FREE valuation!

Our team is ready to help you sell your home for the highest possible price ASAP
Key Details
Sold Price $430,000
Property Type Single Family Home
Sub Type Single Family Freestanding
Listing Status Sold
Purchase Type For Sale
Square Footage 3,532 sqft
Price per Sqft $121
Subdivision Millstone Creek
MLS Listing ID 221014143
Sold Date 06/09/21
Style Split - 5 Level\+
Bedrooms 4
Full Baths 2
Half Baths 1
HOA Fees $450
HOA Y/N Yes
Year Built 2012
Annual Tax Amount $8,478
Tax Year 2020
Lot Size 7,405 Sqft
Property Description
Pride of ownership+custom finishes make this 4 BR, 2.5 bath, 5-level split in the heart of Westerville the perfect place to call home! Entry & dining room showcase hardwood flooring & wainscoting. Kitchen has granite counters, herringbone backsplash, center island plus breakfast bar-both with room for seating. Two story great room with fireplace. Owner's suite has been remodeled w/ walk-in shower w/ no glass doors to clean! All bedrooms have wood-look LVP flooring. Top level has loft with wrought iron railing overlooking the great room. Lower level man-cave. Unfinished basement offers nearly 800 additional SF to be finished as you wish. Fenced yard with large deck (with slide!). Sprinkler system covers entire yard. Garage has 19'x4' bump-out! New carpet ('20). Walk to school, parks.See A2A
Location
State OH
County Delaware
Rooms
Other Rooms 1st Flr Laundry, Dining Room, Eat Space/Kit, Family Rm/Non Bsmt, Great Room, Loft
Basement Partial
Interior
Interior Features Dishwasher, Gas Range, Microwave, Refrigerator
Heating Forced Air, Gas
Cooling Central
Flooring Carpet, Vinyl, Wood-Solid or Veneer
Fireplaces Type Direct Vent, One
Exterior
Exterior Feature Deck, Fenced Yard, Irrigation System
Garage 2 Car Garage, Attached Garage, Opener
Garage Spaces 2.0
Community Features Basketball Court, Bike/Walk Path, Outdoor Sports Area, Park, Sidewalk
Utilities Available Deck, Fenced Yard, Irrigation System
Building
Lot Description Cul-de-Sac
New Construction No
Schools
School District Westerville Csd 2514 Fra Co.
Others
Financing Conventional,FHA,VA
Read Less
Bought with John W Moore • Key Realty
GET MORE INFORMATION





