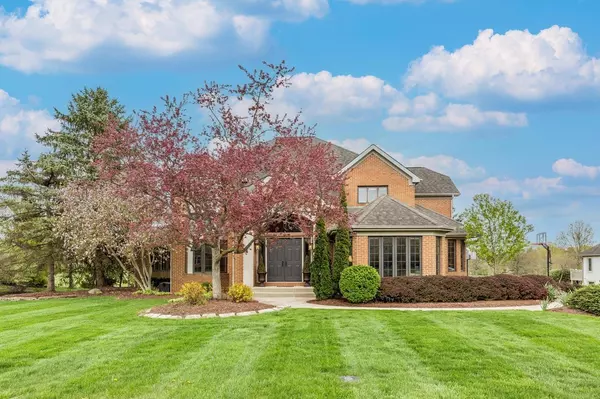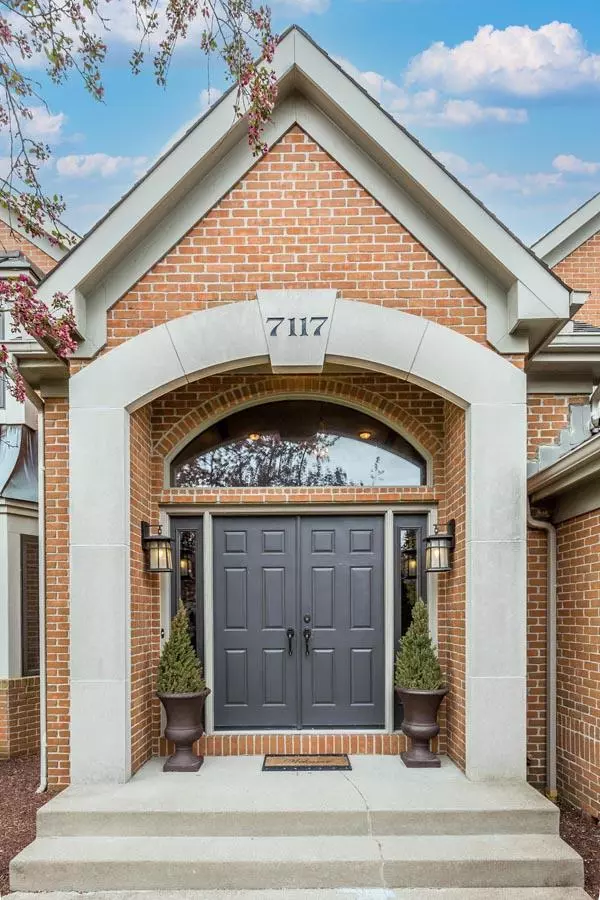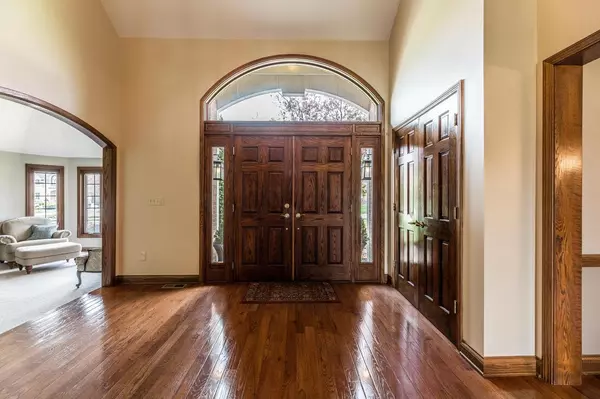For more information regarding the value of a property, please contact us for a free consultation.
7117 Temperance Point Street Westerville, OH 43082
Want to know what your home might be worth? Contact us for a FREE valuation!

Our team is ready to help you sell your home for the highest possible price ASAP
Key Details
Sold Price $621,000
Property Type Single Family Home
Sub Type Single Family Freestanding
Listing Status Sold
Purchase Type For Sale
Square Footage 3,560 sqft
Price per Sqft $174
Subdivision Highland Lakes
MLS Listing ID 221012183
Sold Date 12/05/22
Style 2 Story
Bedrooms 4
Full Baths 3
HOA Fees $16
HOA Y/N Yes
Originating Board Columbus and Central Ohio Regional MLS
Year Built 1990
Annual Tax Amount $12,620
Lot Size 0.920 Acres
Lot Dimensions 0.92
Property Description
SEE THE 3D & DRONE TOURS JUST CLICK THE VIRTUAL TOUR ICON. Outstanding custom-built home on the golf course in desirable Highland Lakes. This four bedroom three and one half home with over 4500 Sq feet of living space (approx) has been almost completely updated. Exceptional renovations of the kitchen and master bathroom. The grand entry offers a circular staircase, wainscoting and real hardwood floors. The open floor plan kitchen/family room features an amazing breakfast/four seasons room with vaulted wood ceilings. Oversized owners' bedroom boasts a spa like bath with w/heated tile floors, custom shower, soak tub. Good sized secondary bedrooms and three full baths also upstairs. Working from home, don't worry the house has large private office. Finished basement w/workout and TV areas
Location
State OH
County Delaware
Community Highland Lakes
Area 0.92
Rooms
Basement Partial
Dining Room Yes
Interior
Interior Features Dishwasher, Electric Dryer Hookup, Electric Range, Garden/Soak Tub, Gas Range, Microwave, Refrigerator
Heating Forced Air
Cooling Central
Fireplaces Type One, Gas Log
Equipment Yes
Fireplace Yes
Exterior
Exterior Feature Deck, Invisible Fence, Irrigation System
Garage Opener, Side Load
Garage Spaces 3.0
Garage Description 3.0
Total Parking Spaces 3
Building
Lot Description Cul-de-Sac, Golf CRS Lot, Water View
Architectural Style 2 Story
Others
Tax ID 317-323-02-006-000
Read Less
GET MORE INFORMATION





