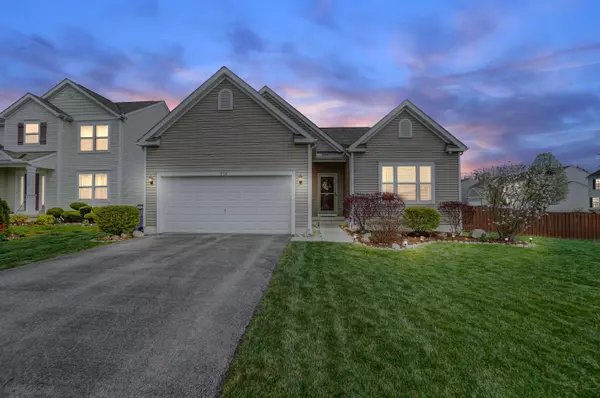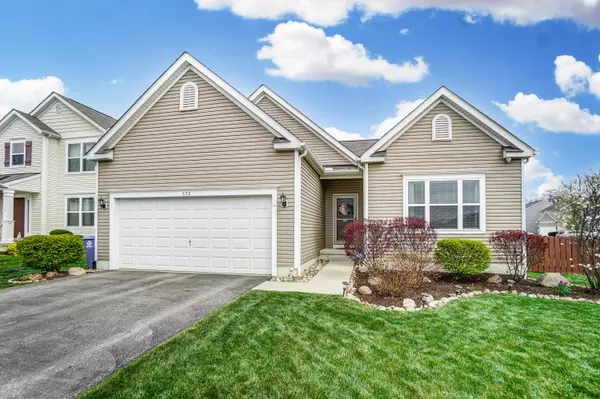For more information regarding the value of a property, please contact us for a free consultation.
572 Altona Drive Blacklick, OH 43004
Want to know what your home might be worth? Contact us for a FREE valuation!

Our team is ready to help you sell your home for the highest possible price ASAP
Key Details
Sold Price $311,000
Property Type Single Family Home
Sub Type Single Family Freestanding
Listing Status Sold
Purchase Type For Sale
Square Footage 1,590 sqft
Price per Sqft $195
Subdivision Dorchester
MLS Listing ID 221012644
Sold Date 01/28/22
Style 1 Story
Bedrooms 3
Full Baths 3
HOA Fees $12
HOA Y/N Yes
Originating Board Columbus and Central Ohio Regional MLS
Year Built 2014
Annual Tax Amount $6,253
Lot Size 8,712 Sqft
Lot Dimensions 0.2
Property Description
Beautiful ranch on a corner lot in Blacklick! Open concept living area features spacious family room, dining area, and kitchen with SS appliances and large island. Owner's suite has new LVT flooring in bathroom (2020) and walk-in closet. Partially finished full basement (2017) with full bath offers plenty of room to relax and tons of storage! Entertain on the exposed aggregate patio, with retaining wall and gas hookup, while overlooking the fully fenced yard. Great neighborhood with easy access to dining, shopping, and entertainment!
Location
State OH
County Franklin
Community Dorchester
Area 0.2
Direction From N Waggoner Rd. turn onto Chapel Stone, follow curve to the left and it becomes Slaybaugh then Slaybaugh curves right to become Hazelton then right onto Altona, first house on right. Or Chapel Stone, dog leg right onto Norworth, left on Altona, last house on left.
Rooms
Basement Full
Dining Room No
Interior
Interior Features Dishwasher, Electric Dryer Hookup, Electric Range, Electric Water Heater, Garden/Soak Tub, Microwave, Refrigerator
Heating Forced Air
Cooling Central
Equipment Yes
Exterior
Exterior Feature Fenced Yard, Patio
Garage Attached Garage, Opener
Garage Spaces 2.0
Garage Description 2.0
Total Parking Spaces 2
Garage Yes
Building
Architectural Style 1 Story
Others
Tax ID 175-277749
Acceptable Financing VA, FHA, Conventional
Listing Terms VA, FHA, Conventional
Read Less
GET MORE INFORMATION





