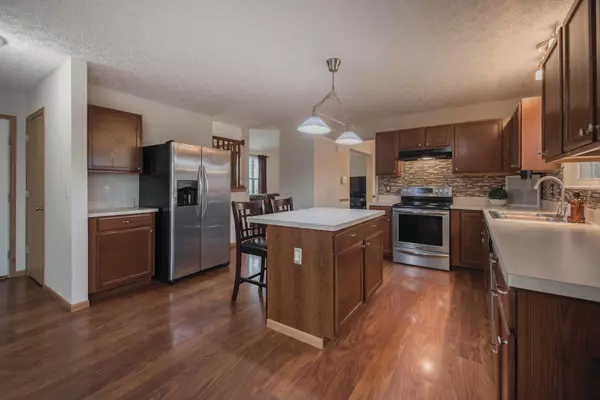For more information regarding the value of a property, please contact us for a free consultation.
7781 Hazelton Street Blacklick, OH 43004
Want to know what your home might be worth? Contact us for a FREE valuation!

Our team is ready to help you sell your home for the highest possible price ASAP
Key Details
Sold Price $239,250
Property Type Single Family Home
Sub Type Single Family Freestanding
Listing Status Sold
Purchase Type For Sale
Square Footage 2,070 sqft
Price per Sqft $115
Subdivision Dorchester
MLS Listing ID 218012306
Sold Date 04/05/22
Style 2 Story
Bedrooms 3
Full Baths 2
HOA Y/N No
Originating Board Columbus and Central Ohio Regional MLS
Year Built 2008
Annual Tax Amount $5,061
Lot Size 0.320 Acres
Lot Dimensions 0.32
Property Description
Gorgeous & lovingly maintained home on a sprawling fenced in lot! Open two story entry & vaulted great room w/an abundance of natural light. Laminate wood floors throughout main level. Formal dining area adjoins Chef's Kitchen providing stainless steel appliances, lg center island & backsplash. Eat in kitchen area offers views of the massive deck overlooking beautiful yard. First floor laundry room & updated powder room complete this level. The upper level features spacious owner suite w/walk-in closet & updated en-suite w/dual sinks & walk in shower; 2 additional bedrooms; full bath & large loft overlooking great rm. Loft could be closed off for 4th bedrm. New paint & carpet! Full basement ready to be finished. Easy Access to Easton, restaurants, freeways & all shopping under the sun.
Location
State OH
County Franklin
Community Dorchester
Area 0.32
Direction Take N Waggoner Rd (South of Havens Corners Rd), turn right on Waggoner Woods (West), turn right on Brianna Dr (North), then left onto Slaybaugh Dr (South)
Rooms
Basement Full
Dining Room Yes
Interior
Interior Features Dishwasher, Electric Range, Refrigerator, Security System
Heating Forced Air
Cooling Central
Fireplaces Type One, Gas Log
Equipment Yes
Fireplace Yes
Exterior
Exterior Feature Deck, Fenced Yard
Garage Attached Garage, Opener
Garage Spaces 2.0
Garage Description 2.0
Total Parking Spaces 2
Garage Yes
Building
Architectural Style 2 Story
Others
Tax ID 175-277727-00
Acceptable Financing VA, FHA, Conventional
Listing Terms VA, FHA, Conventional
Read Less
GET MORE INFORMATION





