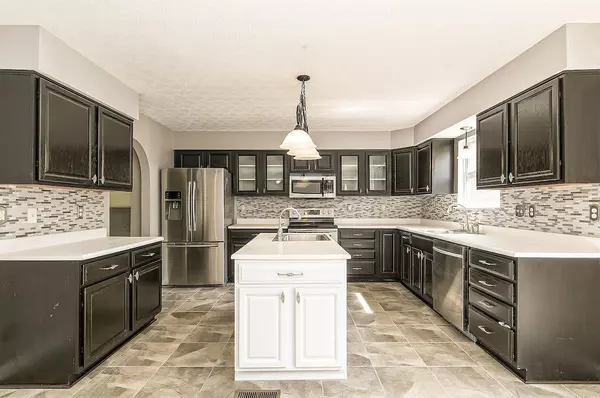For more information regarding the value of a property, please contact us for a free consultation.
8037 Harvestmoon Drive Reynoldsburg, OH 43068
Want to know what your home might be worth? Contact us for a FREE valuation!

Our team is ready to help you sell your home for the highest possible price ASAP
Key Details
Sold Price $263,000
Property Type Single Family Home
Sub Type Single Family Freestanding
Listing Status Sold
Purchase Type For Sale
Square Footage 3,040 sqft
Price per Sqft $86
Subdivision Woods At Slate Ridge
MLS Listing ID 217033776
Sold Date 04/19/23
Style 2 Story
Bedrooms 4
Full Baths 4
HOA Y/N No
Originating Board Columbus and Central Ohio Regional MLS
Year Built 2004
Annual Tax Amount $3,966
Lot Size 9,147 Sqft
Lot Dimensions 0.21
Property Description
STUNNING RENOVATIONS THROUGHOUT! 4500 Sq Ft. 2 Story Foyer w/ Wood Accent Wall. Gleaming Hardwood & Porcelain Tile Floors. New Carpet. Ultra Modern Island Kitchen w/ New White & Black Cabs, New Samsung Stainless Apps, Trendy Tile Backsplash, 2 Sinks & Walk-in Pantry. Baths have New Vanities/Floors. Finished Walkout LL w/ Rec Room, Full Kitchen & Full Bath - Perfect for Mother-In Law/Teen Suite. Massive Master Suite w/ Brazilian Cherry Hardwood Floors & 2 Walk-in Closets. Large Secondary Bedroom w/ Own Full Bath. 2 Additional Upstairs Bedrooms Share 3rd Full Bath. Open Bonus Room Upstairs. Added Mudroom w/ Built-ins. Private Park Like Wooded Rear Yard! New AC (2016).
Location
State OH
County Licking
Community Woods At Slate Ridge
Area 0.21
Direction Rt 256 to Farmsbury East, Right on Harvest Moon
Rooms
Basement Egress Window(s), Full, Walkout
Dining Room Yes
Interior
Interior Features Dishwasher, Electric Range, Garden/Soak Tub, Microwave, Refrigerator, Security System
Heating Forced Air
Cooling Central
Equipment Yes
Exterior
Garage Attached Garage, Opener
Garage Spaces 2.0
Garage Description 2.0
Total Parking Spaces 2
Garage Yes
Building
Lot Description Wooded
Architectural Style 2 Story
Others
Tax ID 013-027342-00.051
Acceptable Financing VA, FHA, Conventional
Listing Terms VA, FHA, Conventional
Read Less
GET MORE INFORMATION





