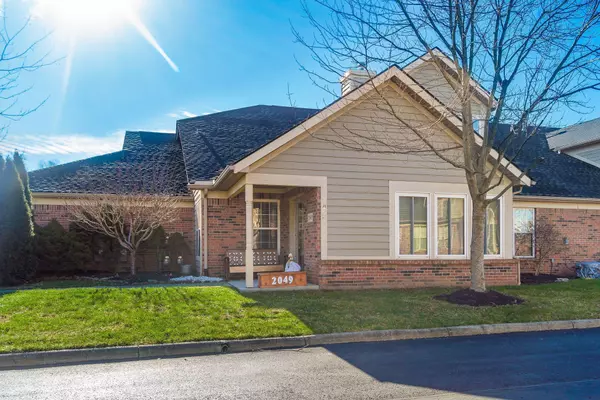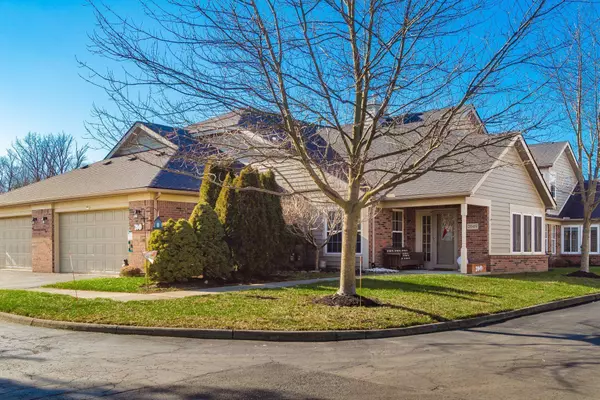For more information regarding the value of a property, please contact us for a free consultation.
2049 Dry Creek Place Grove City, OH 43123
Want to know what your home might be worth? Contact us for a FREE valuation!

Our team is ready to help you sell your home for the highest possible price ASAP
Key Details
Sold Price $231,500
Property Type Condo
Sub Type Condo Shared Wall
Listing Status Sold
Purchase Type For Sale
Square Footage 1,682 sqft
Price per Sqft $137
Subdivision The Village Of Quail Creek Condominiums
MLS Listing ID 221002050
Sold Date 06/06/23
Style Cape Cod/1.5 Story
Bedrooms 3
Full Baths 3
HOA Fees $289
HOA Y/N Yes
Originating Board Columbus and Central Ohio Regional MLS
Year Built 2001
Annual Tax Amount $3,703
Lot Size 1,742 Sqft
Lot Dimensions 0.04
Property Description
Step into this beautiful 3 bed, 3 full bath condo in a very desirable quaint condo development. This condo boast a wonderful great room with cathedral ceilings and a gas fireplace that is warm and cozy in the wintertime, leading to a three-season room. Featuring two large bedrooms on the first floor with their own baths, a huge walk-in closet in the master along with a first-floor laundry. The spacious third bedroom is upstairs with a full bath. Newer Carpet, Microwave, refrigerator, toilets,, faucets, flooring in 2 baths. Washer and Dryer will convey with home. Relax at the pool and the summer and live in a private setting looking out onto a horse farm and enjoy watching these beautiful animals. Welcome home!!
Location
State OH
County Franklin
Community The Village Of Quail Creek Condominiums
Area 0.04
Direction Quail Creek Dr to Crooked Creek Blvd and right onto Dry Creek. Condo is in the back to the right.
Rooms
Dining Room No
Interior
Interior Features Dishwasher, Electric Dryer Hookup, Electric Range, Electric Water Heater, Microwave, Refrigerator
Heating Forced Air
Cooling Central
Fireplaces Type One, Gas Log
Equipment No
Fireplace Yes
Exterior
Garage Attached Garage, Opener, Shared Driveway
Garage Spaces 2.0
Garage Description 2.0
Total Parking Spaces 2
Garage Yes
Building
Architectural Style Cape Cod/1.5 Story
Others
Tax ID 040-011209
Acceptable Financing Conventional
Listing Terms Conventional
Read Less
GET MORE INFORMATION





