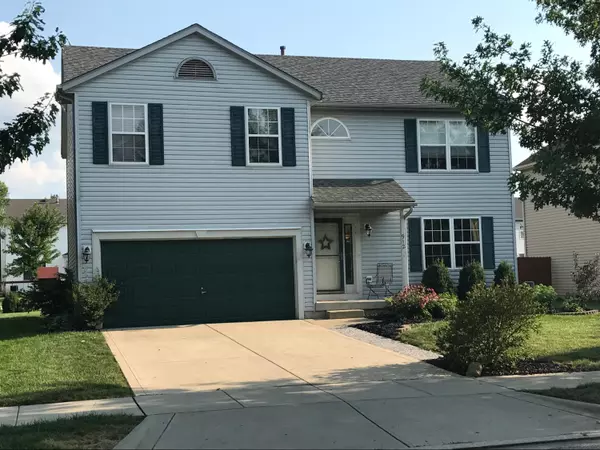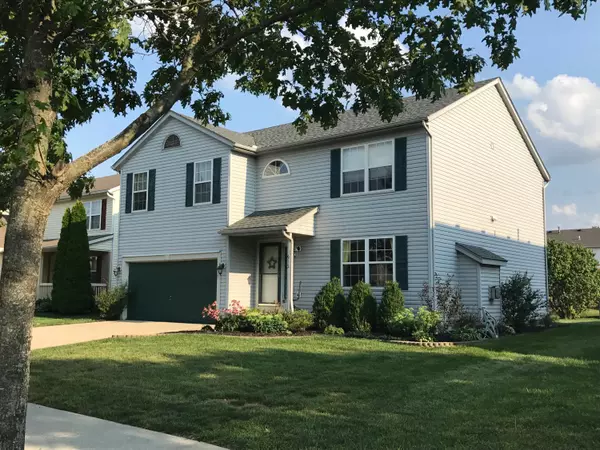For more information regarding the value of a property, please contact us for a free consultation.
912 Wallace Drive Delaware, OH 43015
Want to know what your home might be worth? Contact us for a FREE valuation!

Our team is ready to help you sell your home for the highest possible price ASAP
Key Details
Sold Price $215,000
Property Type Single Family Home
Sub Type Single Family Freestanding
Listing Status Sold
Purchase Type For Sale
Square Footage 2,260 sqft
Price per Sqft $95
Subdivision Kensington Place
MLS Listing ID 217028646
Sold Date 04/19/23
Style 2 Story
Bedrooms 4
Full Baths 2
HOA Fees $7
HOA Y/N Yes
Originating Board Columbus and Central Ohio Regional MLS
Year Built 2000
Annual Tax Amount $3,670
Lot Size 7,840 Sqft
Lot Dimensions 0.18
Property Description
This is the home you've been waiting for! The largest floor plan built in this desirable neighborhood is just the beginning. Walk in to beautiful hardwood floors through the entire first level. Kitchen features center island, gorgeous tile surround, and under cabinet lighting. Upstairs you'll find 4 huge bedrooms that feature ceiling fans and walk in closets. Enjoy the last of the summer on the two tiered deck surrounded by lush landscaping. Full basement just waiting to be finished that even has the plumbing rough ins for a bath. There's even a home warranty included. This is one that you don't want to miss!
Location
State OH
County Delaware
Community Kensington Place
Area 0.18
Direction St Rt. 521, Left on Ashburn, Left on Wallace.
Rooms
Basement Full
Dining Room No
Interior
Interior Features Dishwasher, Garden/Soak Tub, Gas Dryer Hookup, Gas Range, Microwave, Refrigerator
Heating Forced Air
Cooling Central
Fireplaces Type One, Gas Log
Equipment Yes
Fireplace Yes
Exterior
Exterior Feature Deck, Storage Shed
Garage Attached Garage
Garage Spaces 2.0
Garage Description 2.0
Total Parking Spaces 2
Garage Yes
Building
Architectural Style 2 Story
Others
Tax ID 519-441-07-035-000
Acceptable Financing VA, FHA, Conventional
Listing Terms VA, FHA, Conventional
Read Less
GET MORE INFORMATION





