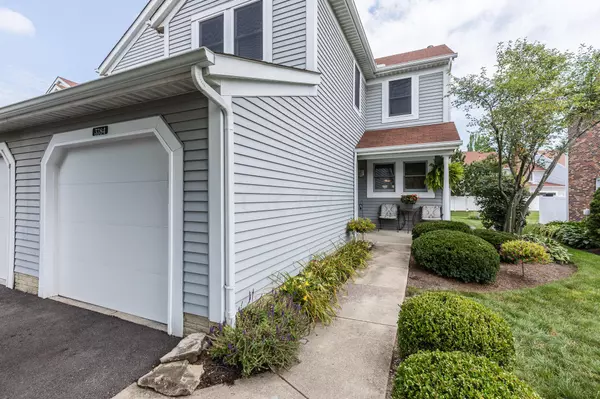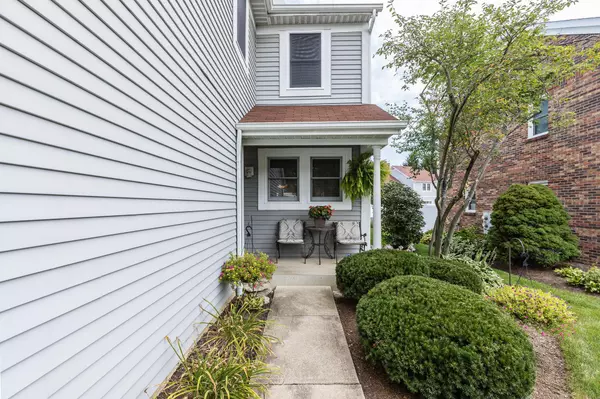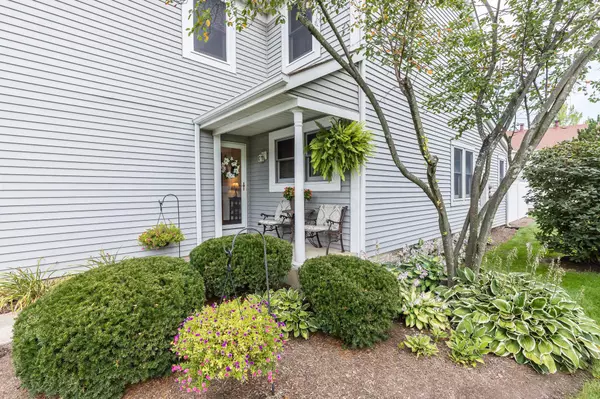For more information regarding the value of a property, please contact us for a free consultation.
3784 Baybridge Lane #6-1 Dublin, OH 43016
Want to know what your home might be worth? Contact us for a FREE valuation!

Our team is ready to help you sell your home for the highest possible price ASAP
Key Details
Sold Price $157,500
Property Type Condo
Sub Type Condo Shared Wall
Listing Status Sold
Purchase Type For Sale
Square Footage 1,344 sqft
Price per Sqft $117
Subdivision Northbridge Village
MLS Listing ID 217028280
Sold Date 11/02/22
Style 2 Story
Bedrooms 2
Full Baths 1
HOA Fees $230
HOA Y/N Yes
Originating Board Columbus and Central Ohio Regional MLS
Year Built 1986
Annual Tax Amount $2,793
Property Description
Spacious & bright condo w/ open concept floor plan and lots of windows! Located on a quiet cul-de-sac w/ plenty of guest parking. Step into the tiled entry and enjoy the view of the fenced in patio from the great room w/ vaulted ceilings and skylight. The large dining area has a pass through to the kitchen w/ ample cabinet and counter space. Upstairs you will find 2 master suites w/ walk-in closets, connected w/ a Jack & Jill bath w/ 2 private vanities. The lower level is finished w/ built-ins and a wet bar. Use it as an office, craft room or game room. HVAC 2008. Water heater 2014. Newer appliances and light fixtures. Relax on the fenced patio w/ green space behind. Northbridge Village is the best kept secret in Dublin! Walk to shops & restaurants. Sells MS & Coffman HS. End unit. Hurry!
Location
State OH
County Franklin
Community Northbridge Village
Direction Hayden Run Rd to Frantz Rd, turn R onto Ballymead Blvd, L onto Elmbridge Ln, R onto Baybridge Ln. 2nd building on your right, 1st unit. Parking spaces next to the condo.
Rooms
Basement Partial
Dining Room Yes
Interior
Interior Features Dishwasher, Electric Range, Garden/Soak Tub, Gas Water Heater, Refrigerator
Heating Forced Air
Cooling Central
Fireplaces Type One, Log Woodburning
Equipment Yes
Fireplace Yes
Exterior
Exterior Feature End Unit, Fenced Yard, Patio
Garage Attached Garage, Opener, 1 Off Street
Garage Spaces 1.0
Garage Description 1.0
Total Parking Spaces 1
Garage Yes
Building
Lot Description Cul-de-Sac
Architectural Style 2 Story
Others
Tax ID 590-204360
Acceptable Financing VA, FHA, Conventional
Listing Terms VA, FHA, Conventional
Read Less
GET MORE INFORMATION





