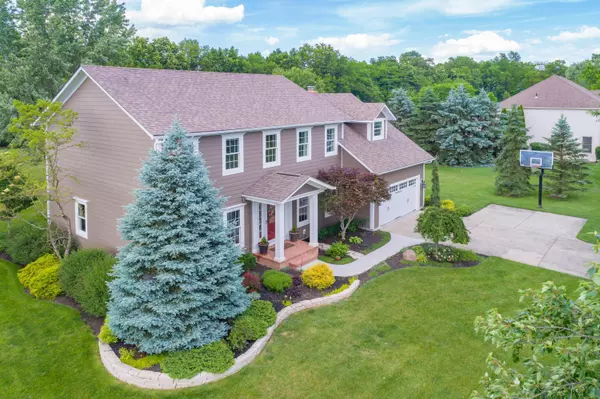For more information regarding the value of a property, please contact us for a free consultation.
9945 Hoover Woods Road Galena, OH 43021
Want to know what your home might be worth? Contact us for a FREE valuation!

Our team is ready to help you sell your home for the highest possible price ASAP
Key Details
Sold Price $518,000
Property Type Single Family Home
Sub Type Single Family Freestanding
Listing Status Sold
Purchase Type For Sale
Square Footage 4,148 sqft
Price per Sqft $124
Subdivision Hoover Woods
MLS Listing ID 217020842
Sold Date 08/25/17
Style 2 Story
Bedrooms 4
Full Baths 2
Half Baths 2
HOA Fees $208
HOA Y/N Yes
Year Built 1990
Annual Tax Amount $5,774
Tax Year 2016
Lot Size 1.500 Acres
Property Description
A SHORT STROLL FROM HOOVER RESERVOIR, YOU WILL FIND THIS INCREDIBLE, UPDATED HOME ON 1.5 PRIVATE, WOODED ACRES IN THE COVETED NEIGHBORHOOD OF HOOVER WOODS! THIS ADDRESS IS ONE YOU WILL BE PROUD TO CALL YOUR OWN FROM THE SUPERB CURB APPEAL,THE BEAUTIFUL SCREENED PORCH, A METICULOUSLY MANICURED LAWN AND THREE LEVELS OF FABULOUS LIVING SPACE SPANNING NEARLY 4,148 SQ.FT. THE IMPRESSIVE ISLAND KITCHEN BOASTS GRANITE, STAINLESS STEEL APPLIANCES AND HARDWOOD FLOORING. THE OPEN LAYOUT ALSO FEATURES A FAMILY ROOM, DINING AND LIVING ROOM PLUS A GRACIOUS HOME OFFICE. THE ATTRACTIVE LOWER LEVEL SHOWCASES FLEXIBLE LIVING SPACES FEATURING A MEDIA AREA, A FULL KITCHEN, A BONUS ROOM OR 5TH BEDROOM PLUS HALF BATH! THE UPPER LEVEL OFFERS A LUXURIOUS OWNER SUITE, THREE BEDROOMS AND BATH.IMPRESSIVE!
Location
State OH
County Delaware
Rooms
Other Rooms 1st Flr Laundry, Bonus Room, Den - Non Bsmt, Dining Room, Eat Space/Kit, Family Rm/Non Bsmt, Living Room, Mother-In-Law Suite, Rec Rm/Bsmt
Basement Full
Interior
Interior Features Dishwasher, Electric Dryer Hookup, Electric Range, Gas Water Heater, Humidifier, Microwave, Refrigerator, Security System, Whole House Fan
Heating Forced Air, Gas
Cooling Central
Flooring Carpet, Ceramic/Porcelain, Wood-Solid or Veneer
Fireplaces Type One
Exterior
Exterior Feature Patio, Screen Porch
Garage 2 Car Garage, Attached Garage, Opener
Garage Spaces 2.0
Utilities Available Patio, Screen Porch
Building
Lot Description Wooded
New Construction No
Schools
School District Big Walnut Lsd 2101 Del Co.
Others
Financing Conventional,VA
Read Less
Bought with Kristin M Bell • ValEquity Real Estate
GET MORE INFORMATION





