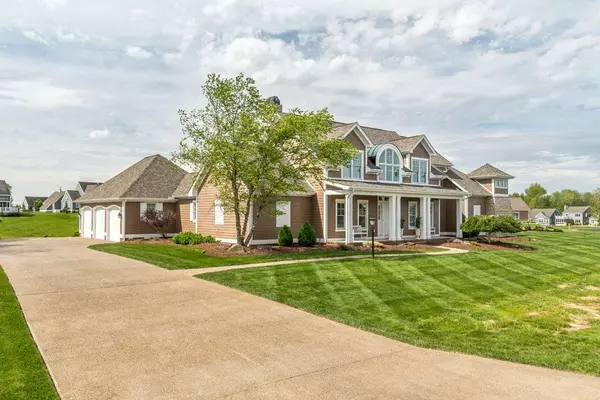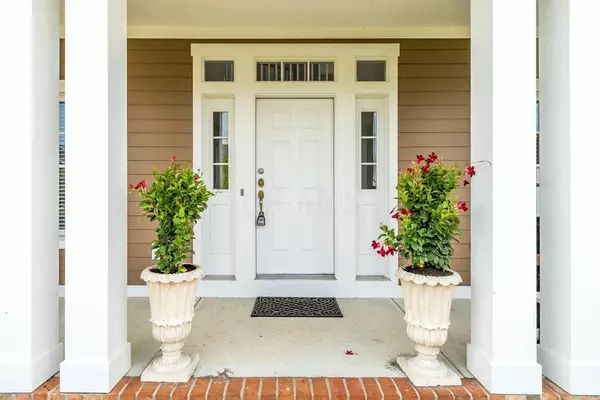For more information regarding the value of a property, please contact us for a free consultation.
9925 Osprey Court Thornville, OH 43076
Want to know what your home might be worth? Contact us for a FREE valuation!

Our team is ready to help you sell your home for the highest possible price ASAP
Key Details
Sold Price $630,000
Property Type Single Family Home
Sub Type Single Family Freestanding
Listing Status Sold
Purchase Type For Sale
Square Footage 3,888 sqft
Price per Sqft $162
Subdivision Heron Bay
MLS Listing ID 217013537
Sold Date 04/21/22
Style 2 Story
Bedrooms 3
Full Baths 4
HOA Y/N Yes
Originating Board Columbus and Central Ohio Regional MLS
Year Built 2002
Annual Tax Amount $6,806
Lot Size 0.430 Acres
Lot Dimensions 0.43
Property Description
Stunning waterfront home on .43 acre lot! Freshly painted exterior trim, pristine landscaping, large 3 car garage, boat dock & a beautiful in ground pool complete w/pool house can all be taken in from the luxurious Florida room. Gleaming hardwood floors, 1st floor master w/grand master bath, freshly painted granite kitchen complete w/brand new GE profile stainless appliances, soaring 2 story great room, private media room w/projector screen, exceptionally remodeled LL w/custom built bar all ready for entertaining! Water front community with in ground pool, tennis court, basketball court, walking trails, playground & social events.
Location
State OH
County Perry
Community Heron Bay
Area 0.43
Direction Route 13 South to Right on Honeycreek to right on Shoreline to left on Osprey Ct.
Rooms
Basement Full
Dining Room Yes
Interior
Interior Features Whirlpool/Tub, Central Vac, Dishwasher, Electric Range, Garden/Soak Tub, Microwave, Refrigerator, Security System
Cooling Central
Fireplaces Type One, Gas Log
Equipment Yes
Fireplace Yes
Exterior
Exterior Feature Boat Dock, Fenced Yard, Irrigation System, Patio, Screen Porch
Garage Opener
Garage Spaces 3.0
Garage Description 3.0
Pool Inground Pool
Total Parking Spaces 3
Building
Lot Description Cul-de-Sac
Architectural Style 2 Story
Others
Tax ID 370002012600
Acceptable Financing Conventional
Listing Terms Conventional
Read Less
GET MORE INFORMATION





