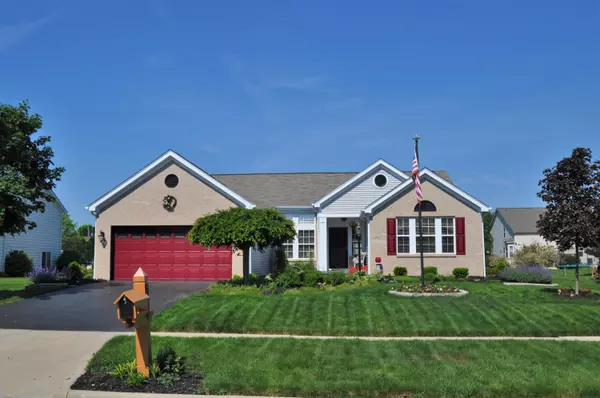For more information regarding the value of a property, please contact us for a free consultation.
2494 Seton Drive Lewis Center, OH 43035
Want to know what your home might be worth? Contact us for a FREE valuation!

Our team is ready to help you sell your home for the highest possible price ASAP
Key Details
Sold Price $320,000
Property Type Single Family Home
Sub Type Single Family Freestanding
Listing Status Sold
Purchase Type For Sale
Square Footage 2,062 sqft
Price per Sqft $155
Subdivision Village At Alum Creek
MLS Listing ID 217016726
Sold Date 12/30/21
Style 1 Story
Bedrooms 3
Full Baths 2
HOA Y/N Yes
Originating Board Columbus and Central Ohio Regional MLS
Year Built 2001
Annual Tax Amount $6,073
Lot Size 10,454 Sqft
Lot Dimensions 0.24
Property Description
Gorgeous 3 BR, 2 Bath Ranch w/open, flowing space & cathedral ceilings! Foyer opens to 14' DR/Den w/10' ceiling & 23'x 23.5' Great Rm w/gas log fireplace & 15' of windows. Adjacent is the 19'x 16'(overall) Kitchen/Eating Area w/center island & over 29' of counters! Sliding Doors open to Custom 4-season Florida Room w/cathedral ceiling & Pella sliding glass doors to the 17' composite deck (low maintenance)w/custom lights overlook the lushly landscaped & fenced backyard! Split Bedroom plan! Terrific Master Suite w/cathedral ceiling, Luxury Bath w/whirlpool tub & shower, 10' walk-in closet! !New carpet, mostly new decor, loads of upgrades: Hot & Cold Water in garage, extra tall Basement (12 blocks), extensive irrigation system, convection oven, etc. etc.) One gentle owner since new! Like new!
Location
State OH
County Delaware
Community Village At Alum Creek
Area 0.24
Direction S. OLD STATE TO PARKLAWN TO SETON
Rooms
Basement Partial
Dining Room Yes
Interior
Interior Features Whirlpool/Tub, Dishwasher, Electric Range, Electric Water Heater, Gas Water Heater, Humidifier, Microwave, Refrigerator, Security System
Heating Forced Air
Cooling Central
Fireplaces Type One, Gas Log
Equipment Yes
Fireplace Yes
Exterior
Exterior Feature Deck, Fenced Yard, Irrigation System
Garage Attached Garage, Opener, 2 Off Street
Garage Spaces 2.0
Garage Description 2.0
Total Parking Spaces 2
Garage Yes
Building
Architectural Style 1 Story
Others
Tax ID 318-210-05-050-000
Acceptable Financing VA, FHA, Conventional
Listing Terms VA, FHA, Conventional
Read Less
GET MORE INFORMATION





