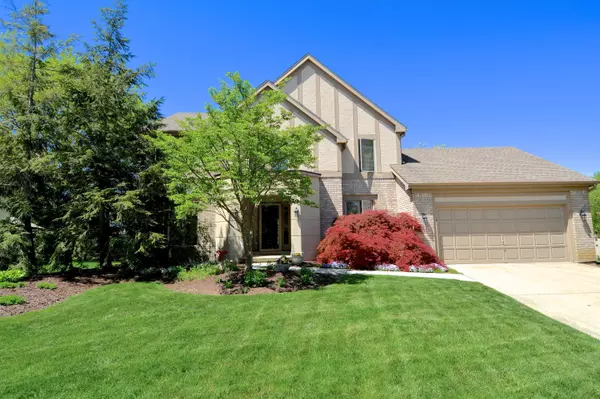For more information regarding the value of a property, please contact us for a free consultation.
333 Leighton Court Westerville, OH 43082
Want to know what your home might be worth? Contact us for a FREE valuation!

Our team is ready to help you sell your home for the highest possible price ASAP
Key Details
Sold Price $337,000
Property Type Single Family Home
Sub Type Single Family Freestanding
Listing Status Sold
Purchase Type For Sale
Square Footage 2,690 sqft
Price per Sqft $125
Subdivision Windsor Bay
MLS Listing ID 217012851
Sold Date 04/21/22
Style 2 Story
Bedrooms 4
Full Baths 3
HOA Y/N Yes
Originating Board Columbus and Central Ohio Regional MLS
Year Built 1989
Annual Tax Amount $6,821
Lot Size 7,840 Sqft
Lot Dimensions 0.18
Property Description
FANTASTIC Home on Cul-de-Sac in WIndsor Bay - Westerville Schools! Great Curb Appeal - Beautiful Landscaping All Around! Gorgeous Wide Plank Hardwood Floors on 1st Floor! Spacious Living and Dining Rooms! Warm and Inviting Family Room w/Gas Log FP, Lots of Windows w/Wood Cased Trim! Lovely Eat-in Island Kitchen Offers Built-in Desk Area, Tile Backsplash, Granite, Deep SS Sink! Upstairs Bedrms Are Nicely Sized! Full Bath w/Granite Vanity! Wonderfully Relaxing Master Suite - Soaring Ceilings and Walk-in Closet! Master Bath w/Skylight, Jetted Tub, Wood Laminate Flooring, Private Shower/Toilet, Dbl Vanity! GREAT Finished LL w/Wet Bar, Built-ins w/Cabinets and FULL Bath! Awesome Outdoor Entertaining Space - Multi Level Deck, Fenced Yard!
Location
State OH
County Delaware
Community Windsor Bay
Area 0.18
Direction East on County Line Rd. Left on Barrington Dr. Right on Wedgewood Terrace. Left on Leighton Ct. Home is down on the left.
Rooms
Basement Full
Dining Room Yes
Interior
Interior Features Whirlpool/Tub, Dishwasher, Electric Range, Microwave, Refrigerator
Heating Forced Air
Cooling Central
Fireplaces Type One, Gas Log
Equipment Yes
Fireplace Yes
Exterior
Exterior Feature Deck, Fenced Yard
Garage Attached Garage, Opener
Garage Spaces 2.0
Garage Description 2.0
Total Parking Spaces 2
Garage Yes
Building
Lot Description Cul-de-Sac
Architectural Style 2 Story
Others
Tax ID 317-433-06-024-000
Acceptable Financing VA, FHA, Conventional
Listing Terms VA, FHA, Conventional
Read Less
GET MORE INFORMATION





