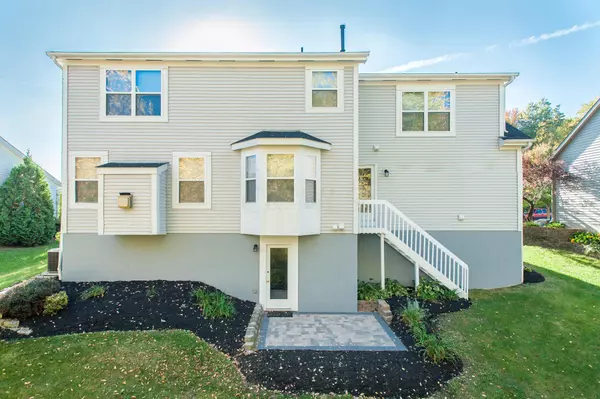For more information regarding the value of a property, please contact us for a free consultation.
267 Thornapple Court Delaware, OH 43015
Want to know what your home might be worth? Contact us for a FREE valuation!

Our team is ready to help you sell your home for the highest possible price ASAP
Key Details
Sold Price $267,000
Property Type Single Family Home
Sub Type Single Family Freestanding
Listing Status Sold
Purchase Type For Sale
Square Footage 2,408 sqft
Price per Sqft $110
Subdivision Stratford Woods
MLS Listing ID 216040246
Sold Date 12/30/21
Style 2 Story
Bedrooms 4
Full Baths 3
HOA Y/N Yes
Originating Board Columbus and Central Ohio Regional MLS
Year Built 1999
Annual Tax Amount $4,697
Lot Size 0.260 Acres
Lot Dimensions 0.26
Property Description
Inviting Stratford Woods' two story with a gorgeous cul-de-sac lot featuring woods, ravine and a stream! Offering 4 BR's/3.5 BA's, three finished levels with nearly 3000 sq. ft. including a full walkout basement with rec room, exercise room, optional bedroom/den, full bath and door to paver patio! Also offering a VERY spacious bonus room over the garage that could be a 5th BR, media, or rec room. The fully equipped kitchen features a pantry, serving bar, center island and eating space with bay window overlooking the beautiful wooded backdrop! Convenient 1st flr den and laundry (laundry hook ups in LL too), formal dining room and great room with fireplace! Hot water heater new in 2015! New Roof 2016! You'll never feel cramped here! HomeGard Home Warranty in place!
Location
State OH
County Delaware
Community Stratford Woods
Area 0.26
Direction Rt. 23 N. Just S. of Delaware to West on Hawthorn Blvd. to Thornapple Ct.
Rooms
Basement Full, Walkout
Dining Room Yes
Interior
Interior Features Dishwasher, Garden/Soak Tub, Gas Range, Microwave, Refrigerator, Security System
Heating Forced Air
Cooling Central
Fireplaces Type One, Direct Vent, Gas Log
Equipment Yes
Fireplace Yes
Exterior
Exterior Feature Patio
Garage Attached Garage, Opener
Garage Spaces 2.0
Garage Description 2.0
Total Parking Spaces 2
Garage Yes
Building
Lot Description Cul-de-Sac, Ravine Lot, Stream On Lot, Wooded
Architectural Style 2 Story
Others
Tax ID 419-130-11-106-000
Acceptable Financing VA, FHA, Conventional
Listing Terms VA, FHA, Conventional
Read Less
GET MORE INFORMATION





