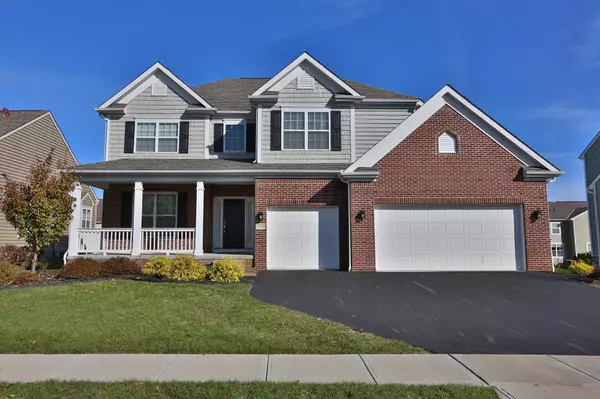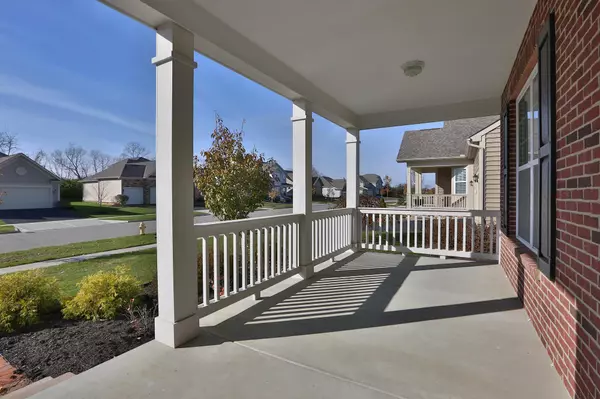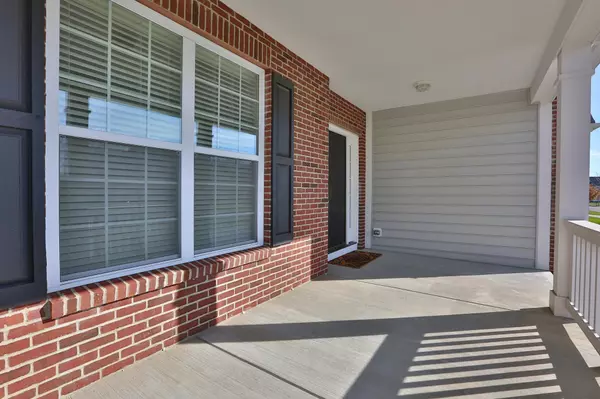For more information regarding the value of a property, please contact us for a free consultation.
1508 Fairway Drive Grove City, OH 43123
Want to know what your home might be worth? Contact us for a FREE valuation!

Our team is ready to help you sell your home for the highest possible price ASAP
Key Details
Sold Price $420,000
Property Type Single Family Home
Sub Type Single Family Freestanding
Listing Status Sold
Purchase Type For Sale
Square Footage 3,523 sqft
Price per Sqft $119
Subdivision Pinnacle - The Links
MLS Listing ID 217042137
Sold Date 01/05/23
Style 2 Story
Bedrooms 4
Full Baths 3
HOA Fees $52
HOA Y/N Yes
Originating Board Columbus and Central Ohio Regional MLS
Year Built 2014
Annual Tax Amount $8,610
Lot Size 9,147 Sqft
Lot Dimensions 0.21
Property Description
ALL THE BELLS & WHISTLES IN THIS EXCITING 5-LEVEL SPLIT FLOOR PLAN IN GROVE CITY'S POPULAR PINNACLE LINKS COMMUNITY. MINUTES TO THE CLUBHOUSE, CIMI'S BISTRO AND GOLF COURSE! THE FOYER GREETS YOU W/SWEEPING VIEWS OF THE OPEN FLOOR PLAN. HRDWD FLRS IN THE FOYER, DINING AND KITCHEN. CHEFS KITCHEN W/CENTER ISLAND, GRANITE COUNTERS, GLASS TILE BACKSPLASH, HIGH END SS APPLIANCES & EATING SPACE. 2-STORY GREAT ROOM W/WALL OF WINDOWS AND BRICK FIREPLACE. MASTER SUITE W/DELUXE BATH FEAT: SOAKING TUB, SHOWER, CERAMIC TILE FLOORS, MARBLE COUNTERS & WALK-IN CLOSET. 3 AMPLE SIZE BEDROOMS EACH WITH EN-SUITE BATHS FEAT MARBLE COUNTERS AND CERAMIC TILE FLRS. OVERSIZED PRIVATE FAMILY ROOM. PARTIAL BSMNT READY TO FINISH W/FULL BATH ROUGH IN &WALK-OUT/EGRESS WINDOWS. 3 CAR ATTACHED GARAGE. GREAT FRONT PORCH!
Location
State OH
County Franklin
Community Pinnacle - The Links
Area 0.21
Direction Take I-270 to I-71 south to exit #100 (Stringtown Road) east. Turn right on Buckeye Parkway and proceed past White Rd. Make a left at the roundabout onto Pinnacle Club Dr. Turn right onto Fairway Drive. Home is second on the left after Scotsman Dr.
Rooms
Basement Partial, Walkout
Dining Room Yes
Interior
Interior Features Whirlpool/Tub, Dishwasher, Gas Range, Refrigerator
Heating Forced Air
Cooling Central
Fireplaces Type One, Direct Vent
Equipment Yes
Fireplace Yes
Exterior
Garage Attached Garage, Opener
Garage Spaces 3.0
Garage Description 3.0
Total Parking Spaces 3
Garage Yes
Building
Architectural Style 2 Story
Others
Tax ID 040-014978
Acceptable Financing VA, FHA, Conventional
Listing Terms VA, FHA, Conventional
Read Less
GET MORE INFORMATION





