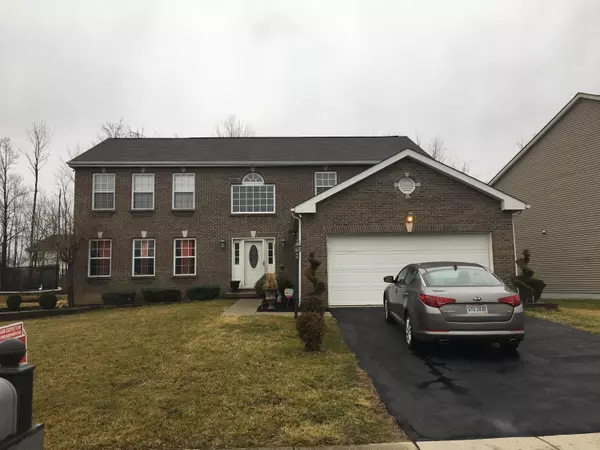For more information regarding the value of a property, please contact us for a free consultation.
8038 Harvestmoon Drive Reynoldsburg, OH 43068
Want to know what your home might be worth? Contact us for a FREE valuation!

Our team is ready to help you sell your home for the highest possible price ASAP
Key Details
Sold Price $184,275
Property Type Single Family Home
Sub Type Single Family Freestanding
Listing Status Sold
Purchase Type For Sale
Square Footage 2,496 sqft
Price per Sqft $73
Subdivision Woods At Slate Ridge
MLS Listing ID 217001443
Sold Date 03/24/22
Style 2 Story
Bedrooms 3
Full Baths 3
HOA Fees $12/ann
HOA Y/N Yes
Originating Board Columbus and Central Ohio Regional MLS
Year Built 2005
Annual Tax Amount $4,101
Lot Size 0.260 Acres
Lot Dimensions 0.26
Property Description
Open entry w/ceramic tile to mudroom, 1/2 bth & lg kitchen w/tons of oak cabinets, granite counters, island, wet bar & eat space. Plenty of space for entertaining on the main level or on the modern deck when it's warm. Big backyard! Upstairs, vaulted Mstr w/dbl bowl sink, tiled shower & dbl walk-in-closets! Add'l full bth also has dbl vanity. Loft could be converted into 4th bdrm. Finished LL has another possible bdrm, wet bar, kitchen area & full bth. All offers are contingent upon 3rd Party Approval. This property is to be placed in an upcoming auction. All bids submitted at www.homesearch.com. All auction properties are subject ot 5% Buyer's premium pursuant to the Event Agreement & Auctions Terms & Conditions (minimums will apply).
Location
State OH
County Licking
Community Woods At Slate Ridge
Area 0.26
Direction Farmsbury Dr to Havestmoon
Rooms
Basement Full
Dining Room Yes
Interior
Interior Features Dishwasher, Electric Range, Garden/Soak Tub, Microwave, Security System
Heating Forced Air
Cooling Central
Fireplaces Type One, Gas Log
Equipment Yes
Fireplace Yes
Exterior
Exterior Feature Deck
Garage Attached Garage, Opener
Garage Spaces 2.0
Garage Description 2.0
Total Parking Spaces 2
Garage Yes
Building
Architectural Style 2 Story
Others
Tax ID 013-027342-00.081
Acceptable Financing VA, FHA, Conventional
Listing Terms VA, FHA, Conventional
Read Less
GET MORE INFORMATION



