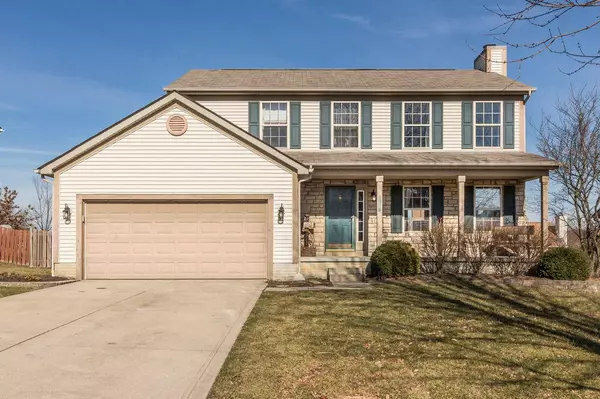For more information regarding the value of a property, please contact us for a free consultation.
318 DEWFALL Drive Sunbury, OH 43074
Want to know what your home might be worth? Contact us for a FREE valuation!

Our team is ready to help you sell your home for the highest possible price ASAP
Key Details
Sold Price $235,500
Property Type Single Family Home
Sub Type Single Family Freestanding
Listing Status Sold
Purchase Type For Sale
Square Footage 1,603 sqft
Price per Sqft $146
Subdivision Sunbury Estates
MLS Listing ID 217004805
Sold Date 04/20/22
Style 2 Story
Bedrooms 3
Full Baths 2
HOA Y/N No
Originating Board Columbus and Central Ohio Regional MLS
Year Built 1997
Annual Tax Amount $2,413
Lot Size 8,712 Sqft
Lot Dimensions 0.2
Property Description
This home offers a fully-equipped kitchen, with much of the entry level featuring beautiful wood flooring. The living area also features a gas-log fireplace, perfect for cold winter evenings. The partially finished lower level includes storage as well as additional living space to enjoy. The master bedroom offers a vaulted ceiling & walk-in closet. Nice deck for outdoor entertaining in the fenced-in back yard. Located in the desirable Big Walnut school district and the wonderful community of Sunbury. Walking distance to neighborhood park, shopping & restaurants. Easy access to I-71. Swing set does not convey.
Location
State OH
County Delaware
Community Sunbury Estates
Area 0.2
Direction North on Miller Drive from W Cherry St. Right on Fayburrow. Right on Dewfall.
Rooms
Basement Full
Dining Room No
Interior
Interior Features Dishwasher, Electric Range, Microwave, Refrigerator, Security System
Cooling Central
Fireplaces Type One, Gas Log
Equipment Yes
Fireplace Yes
Exterior
Exterior Feature Deck, Fenced Yard
Garage Attached Garage, Opener
Garage Spaces 2.0
Garage Description 2.0
Total Parking Spaces 2
Garage Yes
Building
Architectural Style 2 Story
Others
Tax ID 417-143-05-005-000
Acceptable Financing VA, FHA, Conventional
Listing Terms VA, FHA, Conventional
Read Less
GET MORE INFORMATION





