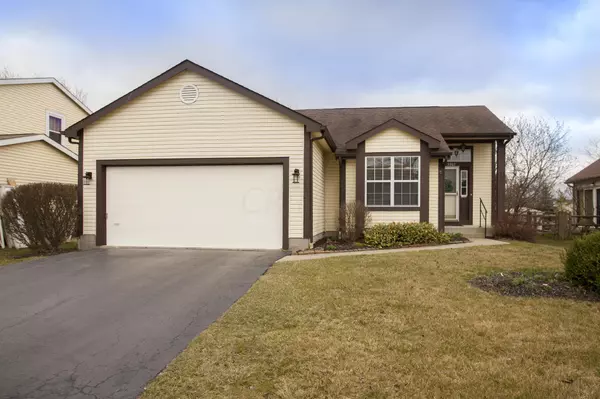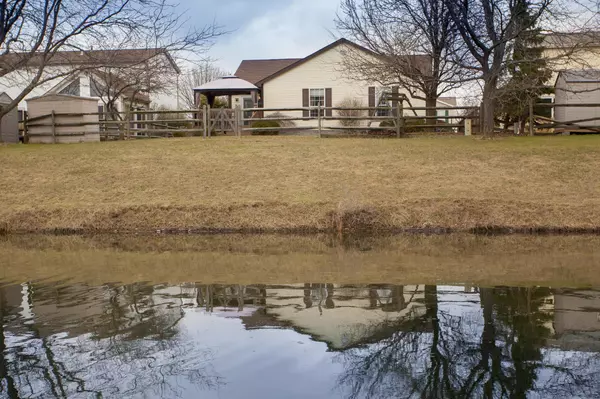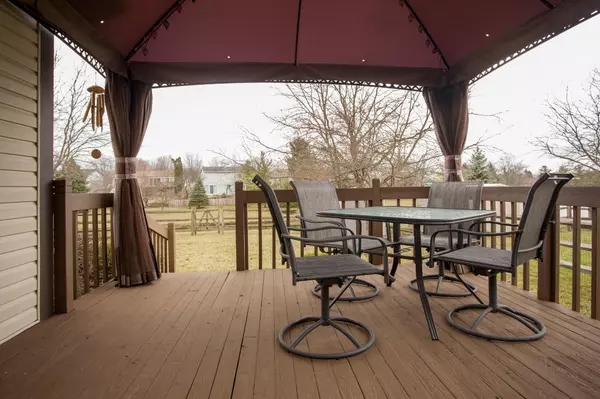For more information regarding the value of a property, please contact us for a free consultation.
5907 Waterview Drive Hilliard, OH 43026
Want to know what your home might be worth? Contact us for a FREE valuation!

Our team is ready to help you sell your home for the highest possible price ASAP
Key Details
Sold Price $199,000
Property Type Single Family Home
Sub Type Single Family Freestanding
Listing Status Sold
Purchase Type For Sale
Square Footage 1,323 sqft
Price per Sqft $150
Subdivision Sweetwater
MLS Listing ID 217005613
Sold Date 03/11/22
Style 1 Story
Bedrooms 3
Full Baths 2
HOA Y/N No
Originating Board Columbus and Central Ohio Regional MLS
Year Built 1989
Annual Tax Amount $3,692
Lot Size 7,405 Sqft
Lot Dimensions 0.17
Property Description
This is the one! You will love this one-story home in Hilliard Schools. This open-concept floor plan makes the most of the space with soaring cathedral ceilings and tons of daylight streaming in. The large kitchen features ample eating space, laminate floors, and new stainless appliances. Although there is great living space inside, its hard to beat the outside area with a large deck for entertaining, a peaceful koi pond, and views of the pond behind the home, no looking at the back of someone else's house. The finished lower level features a wet bar with fridge, half bath, family room area and a separate den/workout/craft room. One story homes in Hilliard don't come along often, so don't miss your chance to own this gem.
Location
State OH
County Franklin
Community Sweetwater
Area 0.17
Direction Hilliard Rome Rd to West on Renner, Right on Galleon and left on Waterview. Home is on the left.
Rooms
Basement Crawl, Partial
Dining Room No
Interior
Interior Features Dishwasher, Electric Range, Gas Water Heater, Microwave, Refrigerator
Heating Forced Air
Cooling Central
Equipment Yes
Exterior
Exterior Feature Deck, Fenced Yard, Storage Shed
Garage Attached Garage, Opener
Garage Spaces 2.0
Garage Description 2.0
Total Parking Spaces 2
Garage Yes
Building
Lot Description Lake Front, Pond, Water View
Architectural Style 1 Story
Others
Tax ID 560-213401
Acceptable Financing VA, FHA, Conventional
Listing Terms VA, FHA, Conventional
Read Less
GET MORE INFORMATION





