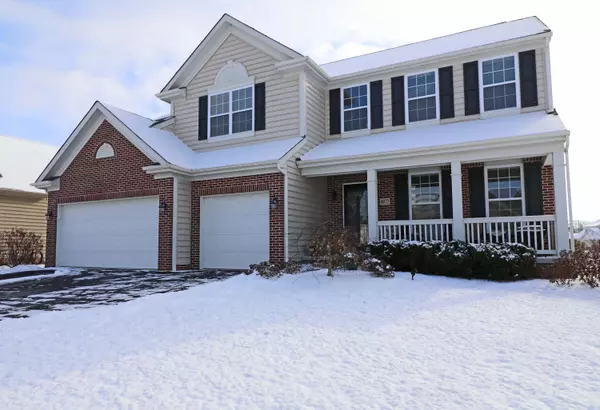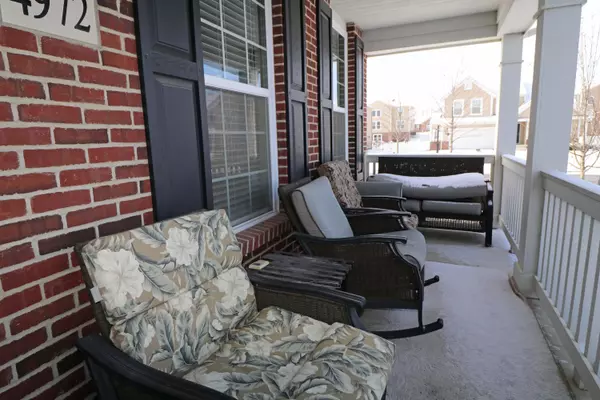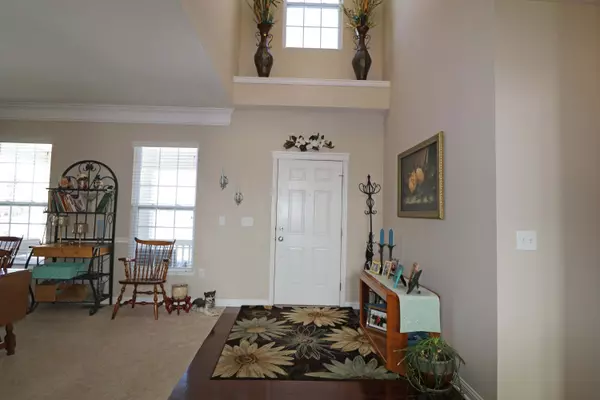For more information regarding the value of a property, please contact us for a free consultation.
4972 Mcnulty Street Grove City, OH 43123
Want to know what your home might be worth? Contact us for a FREE valuation!

Our team is ready to help you sell your home for the highest possible price ASAP
Key Details
Sold Price $370,000
Property Type Single Family Home
Sub Type Single Family Freestanding
Listing Status Sold
Purchase Type For Sale
Square Footage 3,744 sqft
Price per Sqft $98
Subdivision Pinnacle Links
MLS Listing ID 217000687
Sold Date 03/14/23
Style Split - 5 Level\+
Bedrooms 4
Full Baths 4
HOA Y/N Yes
Originating Board Columbus and Central Ohio Regional MLS
Year Built 2011
Annual Tax Amount $7,472
Lot Size 0.270 Acres
Lot Dimensions 0.27
Property Description
Expansive 5-level split w/all levels finished. $38,000+ in updates inside and out! 4 Bedrms, 4-1/2 baths, Rec Rm, Family Rm w/bar, 3 car gar, stamped concrete Patio w/pergola & beautiful landscaping. Open flr plan w/soaring 2-sty Great Rm. Gourmet kitchen w/granite counters, 42'' cherry cabinets, island, bkfst bar & SS appliances. Sunny Dinette w/bay window. Luxurious Owner’s Ste on its own level featuring a tray ceiling, walk-in closet & well appointed Bath. 3 additional Bedrms & 2 Baths on upper level. Finished Lower Level Rec Rm w/Full Bath & lots of storage areas. So much wonderful space for entertaining and comfortable living. Walk to Golf Course & Clubhouse. Immaculate home, ready for you to move in and enjoy.
Location
State OH
County Franklin
Community Pinnacle Links
Area 0.27
Direction Stringtown Road to Buckeye Pkwy to Pinnacle Club Drive (3rd exit in roundabout) to right on McNulty Street
Rooms
Basement Crawl, Partial
Dining Room No
Interior
Interior Features Dishwasher, Electric Range, Microwave, Refrigerator
Cooling Central
Fireplaces Type One, Gas Log
Equipment Yes
Fireplace Yes
Exterior
Exterior Feature Patio
Garage Attached Garage, Opener
Garage Spaces 3.0
Garage Description 3.0
Total Parking Spaces 3
Garage Yes
Building
Architectural Style Split - 5 Level\+
Others
Tax ID 040-014694
Acceptable Financing Conventional
Listing Terms Conventional
Read Less
GET MORE INFORMATION





