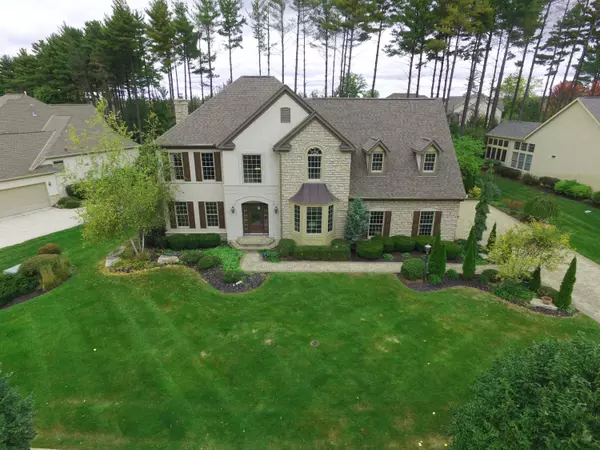For more information regarding the value of a property, please contact us for a free consultation.
5597 LYNBROOK Lane Westerville, OH 43082
Want to know what your home might be worth? Contact us for a FREE valuation!

Our team is ready to help you sell your home for the highest possible price ASAP
Key Details
Sold Price $520,000
Property Type Single Family Home
Sub Type Single Family Freestanding
Listing Status Sold
Purchase Type For Sale
Square Footage 3,570 sqft
Price per Sqft $145
Subdivision Willow Bend
MLS Listing ID 215016550
Sold Date 02/02/22
Style 2 Story
Bedrooms 5
Full Baths 4
HOA Fees $33
HOA Y/N Yes
Originating Board Columbus and Central Ohio Regional MLS
Year Built 2005
Annual Tax Amount $12,985
Lot Size 0.360 Acres
Lot Dimensions 0.36
Property Description
Stunning 5-bedroom home in Olentangy Schools. Located in highly desirable Willow Bend subdivision. 3-car side load garage, full finished lower level with kitchen, bedroom and full bath. One of the nicest back yards in the area, stone patios, bar, fireplace and more. Manicured gardens, sprinkler system, custom lighting and over 100k in features. 2-story foyer, hardwood floors throughout first floor, granite counters, stainless steel appliances, butler’s pantry, crown molding and more. Could also be rented for $3500 per month.
Location
State OH
County Delaware
Community Willow Bend
Area 0.36
Direction Willow Bend
Rooms
Basement Full
Dining Room No
Interior
Interior Features Whirlpool/Tub, Dishwasher, Gas Range, Humidifier, Microwave, Refrigerator, Security System
Heating Forced Air
Cooling Central
Fireplaces Type One, Gas Log
Equipment Yes
Fireplace Yes
Exterior
Exterior Feature Deck, Irrigation System, Patio
Garage Spaces 3.0
Garage Description 3.0
Total Parking Spaces 3
Building
Lot Description Cul-de-Sac
Architectural Style 2 Story
Others
Tax ID 317-230-36-008-000
Acceptable Financing Other, VA, Lease Opt/Purchase, Land Contract, FHA, Conventional
Listing Terms Other, VA, Lease Opt/Purchase, Land Contract, FHA, Conventional
Read Less
GET MORE INFORMATION





