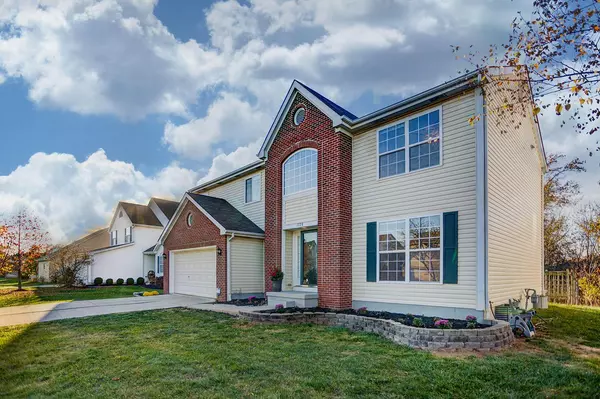For more information regarding the value of a property, please contact us for a free consultation.
1128 Royal Oak Drive Lewis Center, OH 43035
Want to know what your home might be worth? Contact us for a FREE valuation!

Our team is ready to help you sell your home for the highest possible price ASAP
Key Details
Sold Price $285,000
Property Type Single Family Home
Sub Type Single Family Freestanding
Listing Status Sold
Purchase Type For Sale
Square Footage 2,355 sqft
Price per Sqft $121
Subdivision Villages Of Oak Creek
MLS Listing ID 216040621
Sold Date 05/04/23
Style 2 Story
Bedrooms 4
Full Baths 2
HOA Fees $10
HOA Y/N Yes
Originating Board Columbus and Central Ohio Regional MLS
Year Built 2003
Annual Tax Amount $5,638
Lot Size 8,712 Sqft
Lot Dimensions 0.2
Property Description
WINTER SPECIAL PRICE! Let's toast for a Merry Christmas and Happy New Year at this beautiful home! One of the few bigger houses available in Villages of Oak Creek subdivision with 3,111 sqft in Lewis Center schools. First floor features haft bath, laundry room, living room, dining room, eat-in space & an open layout of kitchen and family room with plenty of natural lights. The added PATIO is just simply GORGEOUS with patio lights at night! FINISHED basement would be perfect space for entertainment. Second floor features 4 bedrooms and 2 baths in which one master bed/bath has walk-in closet. New paint through out. Newer floor. Schedule a private showing today.
Location
State OH
County Delaware
Community Villages Of Oak Creek
Area 0.2
Direction From Polaris mall keep straight to S Old State Rd then turn left to Royal Oak Dr.
Rooms
Basement Partial
Dining Room Yes
Interior
Interior Features Dishwasher, Electric Range, Gas Water Heater, Refrigerator
Heating Forced Air
Cooling Central
Equipment Yes
Exterior
Exterior Feature Patio
Garage Spaces 2.0
Garage Description 2.0
Total Parking Spaces 2
Building
Architectural Style 2 Story
Others
Tax ID 318-311-17-028-000
Acceptable Financing Other, VA, FHA, Conventional
Listing Terms Other, VA, FHA, Conventional
Read Less
GET MORE INFORMATION





